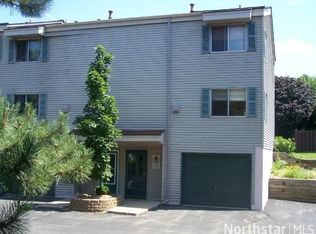Closed
$164,900
368 Dorland Rd S, Maplewood, MN 55119
2beds
1,938sqft
Townhouse Side x Side
Built in 1972
20 Acres Lot
$163,100 Zestimate®
$85/sqft
$2,261 Estimated rent
Home value
$163,100
$147,000 - $181,000
$2,261/mo
Zestimate® history
Loading...
Owner options
Explore your selling options
What's special
Terrific 2 level town home! Complex is tucked away from busy streets and surrounded by mature trees and beautiful landscaping. Patio leads to a large backyard. 2 playgrounds on the association grounds. Both large bedrooms have spacious closets. Original 2- or 3-bedroom design can be converted from 2 to 3 BR. Eat-in kitchen plus dining area. Unfinished 'rec room' in lower level. Easy access to shopping, parks, and public transportation! Minutes to Battle Creek Park with extensive trails, dog park, water park, X-country ski trails, close to 3M & between downtown St. Paul and Woodbury.
Zillow last checked: 8 hours ago
Listing updated: October 08, 2025 at 03:33pm
Listed by:
Mary E. Ponce de Leon 612-245-8766,
Real Estate Masters, Ltd.
Bought with:
Nicole Stolts
Homes Plus Realty
Source: NorthstarMLS as distributed by MLS GRID,MLS#: 6748276
Facts & features
Interior
Bedrooms & bathrooms
- Bedrooms: 2
- Bathrooms: 2
- Full bathrooms: 1
- 1/2 bathrooms: 1
Bedroom 1
- Level: Upper
- Area: 209 Square Feet
- Dimensions: 19x11
Bedroom 2
- Level: Upper
- Area: 176 Square Feet
- Dimensions: 16x11
Dining room
- Level: Main
- Area: 90 Square Feet
- Dimensions: 10x9
Family room
- Level: Lower
- Area: 187 Square Feet
- Dimensions: 17x11
Foyer
- Level: Lower
- Area: 63 Square Feet
- Dimensions: 9x7
Kitchen
- Level: Main
- Area: 156 Square Feet
- Dimensions: 13x12
Living room
- Level: Main
- Area: 220 Square Feet
- Dimensions: 20x11
Heating
- Forced Air
Cooling
- Central Air
Appliances
- Included: Dishwasher, Dryer, Exhaust Fan, Gas Water Heater, Range, Refrigerator, Washer
Features
- Basement: Block,Daylight,Partially Finished
- Number of fireplaces: 1
Interior area
- Total structure area: 1,938
- Total interior livable area: 1,938 sqft
- Finished area above ground: 1,292
- Finished area below ground: 126
Property
Parking
- Total spaces: 1
- Parking features: Attached, Asphalt, Shared Driveway, Electric, Garage Door Opener, Insulated Garage, Paved, Tuckunder Garage
- Attached garage spaces: 1
- Has uncovered spaces: Yes
Accessibility
- Accessibility features: None
Features
- Levels: Two
- Stories: 2
- Patio & porch: Patio
- Pool features: None
Lot
- Size: 20 Acres
- Features: Near Public Transit
Details
- Foundation area: 646
- Parcel number: 122822230301
- Zoning description: Residential-Single Family
Construction
Type & style
- Home type: Townhouse
- Property subtype: Townhouse Side x Side
- Attached to another structure: Yes
Materials
- Vinyl Siding, Block
- Roof: Age 8 Years or Less,Asphalt
Condition
- Age of Property: 53
- New construction: No
- Year built: 1972
Utilities & green energy
- Electric: Circuit Breakers, 100 Amp Service
- Gas: Natural Gas
- Sewer: City Sewer/Connected
- Water: City Water/Connected
Community & neighborhood
Location
- Region: Maplewood
- Subdivision: Condo 294 Mcknight Townhome
HOA & financial
HOA
- Has HOA: Yes
- HOA fee: $475 monthly
- Services included: Maintenance Structure, Hazard Insurance, Lawn Care, Maintenance Grounds, Parking, Professional Mgmt, Trash, Sewer, Shared Amenities, Snow Removal
- Association name: Sharper Management
- Association phone: 952-224-4777
Other
Other facts
- Road surface type: Paved
Price history
| Date | Event | Price |
|---|---|---|
| 10/2/2025 | Sold | $164,900-2.9%$85/sqft |
Source: | ||
| 9/29/2025 | Pending sale | $169,900$88/sqft |
Source: | ||
| 8/4/2025 | Price change | $169,900-3.5%$88/sqft |
Source: | ||
| 7/18/2025 | Listed for sale | $176,000$91/sqft |
Source: | ||
Public tax history
| Year | Property taxes | Tax assessment |
|---|---|---|
| 2025 | $2,312 -3.8% | $179,600 +0.6% |
| 2024 | $2,404 +9.3% | $178,600 -4.3% |
| 2023 | $2,200 +11.9% | $186,700 +6% |
Find assessor info on the county website
Neighborhood: 55119
Nearby schools
GreatSchools rating
- 4/10Carver Elementary SchoolGrades: PK-5Distance: 1 mi
- NAMaplewood Middle SchoolGrades: 6-8Distance: 4.7 mi
- 5/10Tartan Senior High SchoolGrades: 9-12Distance: 2.6 mi
Get a cash offer in 3 minutes
Find out how much your home could sell for in as little as 3 minutes with a no-obligation cash offer.
Estimated market value$163,100
Get a cash offer in 3 minutes
Find out how much your home could sell for in as little as 3 minutes with a no-obligation cash offer.
Estimated market value
$163,100
