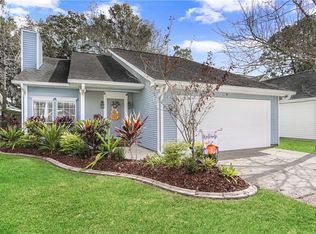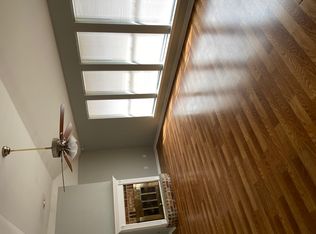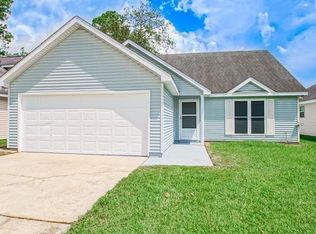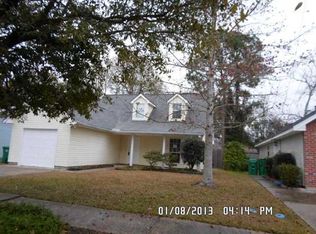Closed
Price Unknown
368 E Suncrest Loop, Slidell, LA 70458
3beds
1,560sqft
Single Family Residence
Built in 1993
4,250 Square Feet Lot
$226,100 Zestimate®
$--/sqft
$1,879 Estimated rent
Maximize your home sale
Get more eyes on your listing so you can sell faster and for more.
Home value
$226,100
$213,000 - $240,000
$1,879/mo
Zestimate® history
Loading...
Owner options
Explore your selling options
What's special
Discover this charming 3-bedroom, 2 bath home, conveniently nestled in the heart of Slidell. Located in Suncrest subdivision, this move-in ready home welcomes you with loads of curb appeal.
Step inside through the inviting foyer and into a spacious dining room, perfect for hosting gatherings or enjoying everyday meals. Seamlessly connected, the thoughtfully designed kitchen offers generous counter space, rich wood cabinetry, and a convenient pantry—making meal prep effortless. Just beyond the kitchen, the adjacent laundry room and attached garage enhance the home's functionality, adding ease and efficiency to daily living.
The split floor plan ensures privacy with a tranquil primary suite that serves as your own personal retreat. The spacious primary bedroom accommodates a king-size bed and more, with direct access to the expansive covered deck for serene evenings under the stars. The ensuite bath boasts a generous soaking tub and shower combination, a long dual vanity with ample storage, and a spacious walk-in closet for ultimate convenience.
Two additional bedrooms offer comfort and versatility, complete with plenty of closet space and natural light. The living room, with its vaulted ceiling and a grand brick fireplace, is the heart of the home, where an entire wall of windows frames a tranquil backyard view.
Outside, the park-like fully fenced yard adorned with vibrant azaleas creates a private oasis. The sizable shed doubles as a workshop, and the covered wooden deck is perfect for entertaining or simply enjoying the peaceful surroundings.
Don't miss the opportunity to make this enchanting property your own. With its gas fireplace, serene backyard, and inviting community atmosphere, it's the perfect place to create lasting memories.
Zillow last checked: 8 hours ago
Listing updated: August 28, 2025 at 04:49pm
Listed by:
Kerri Lawless 985-960-3777,
eXp Realty, LLC
Bought with:
Kyle Gurievsky
Berkshire Hathaway HomeServices Preferred, REALTOR
Source: GSREIN,MLS#: 2491998
Facts & features
Interior
Bedrooms & bathrooms
- Bedrooms: 3
- Bathrooms: 2
- Full bathrooms: 2
Primary bedroom
- Description: Flooring: Carpet
- Level: Lower
- Dimensions: 14.10 x 11.3
Bedroom
- Description: Flooring: Carpet
- Level: Lower
- Dimensions: 12.7 x 11
Bedroom
- Description: Flooring: Carpet
- Level: Lower
- Dimensions: 11.3 x 10.7
Dining room
- Description: Flooring: Tile
- Level: Lower
- Dimensions: 13 x 10.8
Kitchen
- Description: Flooring: Tile
- Level: Lower
- Dimensions: 12.6 x 12.6
Living room
- Description: Flooring: Plank,Simulated Wood
- Level: Lower
- Dimensions: 24.1 x 13.3
Heating
- Central
Cooling
- Central Air
Appliances
- Included: Dishwasher, Oven, Range
Features
- Ceiling Fan(s)
- Has fireplace: Yes
- Fireplace features: Gas
Interior area
- Total structure area: 1,795
- Total interior livable area: 1,560 sqft
Property
Parking
- Parking features: Attached, One Space
Features
- Levels: One
- Stories: 1
- Patio & porch: Covered, Wood, Porch
- Exterior features: Fence, Porch
Lot
- Size: 4,250 sqft
- Dimensions: 50 x 85
- Features: City Lot, Rectangular Lot
Details
- Additional structures: Shed(s)
- Parcel number: 84820
- Special conditions: None
Construction
Type & style
- Home type: SingleFamily
- Architectural style: Traditional
- Property subtype: Single Family Residence
Materials
- Brick
- Foundation: Slab
- Roof: Shingle
Condition
- Excellent
- Year built: 1993
Utilities & green energy
- Sewer: Public Sewer
- Water: Public
Community & neighborhood
Location
- Region: Slidell
- Subdivision: Suncrest
HOA & financial
HOA
- Has HOA: Yes
- HOA fee: $90 annually
Price history
| Date | Event | Price |
|---|---|---|
| 8/28/2025 | Sold | -- |
Source: | ||
| 7/2/2025 | Pending sale | $219,500$141/sqft |
Source: | ||
| 5/17/2025 | Price change | $219,500-2.4%$141/sqft |
Source: | ||
| 4/18/2025 | Price change | $225,000-2%$144/sqft |
Source: | ||
| 4/1/2025 | Listed for sale | $229,500+48.1%$147/sqft |
Source: | ||
Public tax history
| Year | Property taxes | Tax assessment |
|---|---|---|
| 2024 | $1,338 -6.3% | $17,194 +17.2% |
| 2023 | $1,428 +0% | $14,671 |
| 2022 | $1,428 +36.7% | $14,671 |
Find assessor info on the county website
Neighborhood: 70458
Nearby schools
GreatSchools rating
- 7/10Bonne Ecole Elementary SchoolGrades: PK-6Distance: 0.8 mi
- 4/10Slidell Junior High SchoolGrades: 7-8Distance: 1.8 mi
- 5/10Slidell High SchoolGrades: 9-12Distance: 1.2 mi



