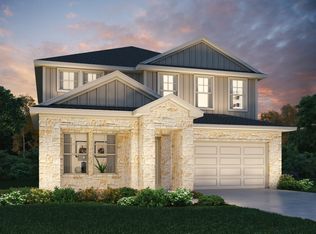Sold on 04/30/24
Price Unknown
368 El Capitan Loop, Dripping Springs, TX 78620
3beds
1,509sqft
Single Family Residence
Built in 2024
-- sqft lot
$375,000 Zestimate®
$--/sqft
$2,397 Estimated rent
Home value
$375,000
$345,000 - $409,000
$2,397/mo
Zestimate® history
Loading...
Owner options
Explore your selling options
What's special
The Briscoe has an open single-story layout with an impressive kitchen. Linen cabinets with white granite countertops, brown-grey EVP flooring with multi-tone carpet in our Elemental package.
Zillow last checked: March 25, 2024 at 11:54pm
Listing updated: March 25, 2024 at 11:54pm
Source: Meritage Homes
Facts & features
Interior
Bedrooms & bathrooms
- Bedrooms: 3
- Bathrooms: 2
- Full bathrooms: 2
Interior area
- Total interior livable area: 1,509 sqft
Property
Parking
- Total spaces: 2
- Parking features: Attached
- Attached garage spaces: 2
Features
- Levels: 1.0
- Stories: 1
Details
- Parcel number: 1103960044016004
Construction
Type & style
- Home type: SingleFamily
- Property subtype: Single Family Residence
Condition
- New Construction,Under Construction
- New construction: Yes
- Year built: 2024
Details
- Builder name: Meritage Homes
Community & neighborhood
Location
- Region: Dripping Springs
- Subdivision: Big Sky Ranch - Reserve Collection
Price history
| Date | Event | Price |
|---|---|---|
| 9/25/2025 | Listing removed | $389,000$258/sqft |
Source: | ||
| 9/3/2025 | Contingent | $389,000$258/sqft |
Source: | ||
| 8/1/2025 | Price change | $389,000-2.5%$258/sqft |
Source: | ||
| 7/18/2025 | Listed for sale | $399,000-4.8%$264/sqft |
Source: | ||
| 4/30/2024 | Sold | -- |
Source: Agent Provided | ||
Public tax history
| Year | Property taxes | Tax assessment |
|---|---|---|
| 2025 | -- | $365,730 +293.6% |
| 2024 | $1,620 -22.3% | $92,925 -25% |
| 2023 | $2,084 | $123,900 |
Find assessor info on the county website
Neighborhood: 78620
Nearby schools
GreatSchools rating
- 8/10Dripping Springs Elementary SchoolGrades: PK-5Distance: 1.3 mi
- 7/10Dripping Springs Middle SchoolGrades: 6-8Distance: 2.9 mi
- 7/10Dripping Springs High SchoolGrades: 9-12Distance: 2 mi
Schools provided by the MLS
- District: Dripping Springs ISD
Source: Meritage Homes. This data may not be complete. We recommend contacting the local school district to confirm school assignments for this home.
Get a cash offer in 3 minutes
Find out how much your home could sell for in as little as 3 minutes with a no-obligation cash offer.
Estimated market value
$375,000
Get a cash offer in 3 minutes
Find out how much your home could sell for in as little as 3 minutes with a no-obligation cash offer.
Estimated market value
$375,000
