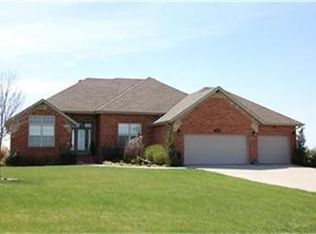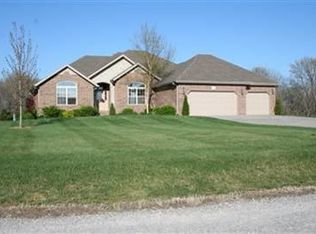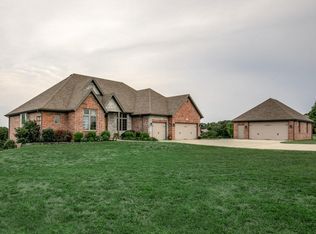Closed
Price Unknown
368 Evening Lane, Ozark, MO 65721
5beds
4,038sqft
Single Family Residence
Built in 2007
3 Acres Lot
$610,400 Zestimate®
$--/sqft
$2,982 Estimated rent
Home value
$610,400
$555,000 - $671,000
$2,982/mo
Zestimate® history
Loading...
Owner options
Explore your selling options
What's special
Nestled on a peaceful 3-acre lot just south of and between Ozark and Nixa, this custom-built estate offers the perfect blend of luxury, comfort, and natural beauty. With 5 bedrooms, 3 bathrooms, and over 4,000 square feet of beautifully finished living space, this ALL-BRICK home is truly a rare find and is situated in an ideal location (10 min to Ozark or Nixa, 20 min to Springfield).Step inside and be captivated by the craftsmanship throughout- from rich custom woodwork to the stunning floor-to-ceiling stone fireplace that anchors the open-concept living area. The split floor plan offers privacy and function, with a spacious primary suite tucked away for a quiet retreat.The upstairs living room, formal dining room, kitchen/dining combo, outdoor covered deck and patio, and large downstairs living area with a wet bar provide perfect spaces for entertaining!Outdoors, you'll discover your own private oasis. Mature trees surround the backyard, creating a secluded setting perfect for relaxing or simply enjoying the peaceful sounds of nature. Whether you're sipping coffee on the covered back deck or gathering around a fire pit under the stars, this backyard retreat is designed for tranquility.Bonus: This home has a BRAND NEW ROOF just installed in April of 2025.Additional features include a large bonus laundry room located downstairs in addition to the original W/D hookups in upstairs mud room (hidden behind cabinets), an over-sized 3 car garage, a fenced in area in the backyard, and partially wooded acreage.This is a MUST SEE!
Zillow last checked: 8 hours ago
Listing updated: June 20, 2025 at 06:25pm
Listed by:
Megan E Henry 417-838-1467,
Alpha Realty MO, LLC,
Tyler Henry 417-576-7183,
Alpha Realty MO, LLC
Bought with:
Dave Johnson, 2004036921
Murney Associates - Primrose
Source: SOMOMLS,MLS#: 60294622
Facts & features
Interior
Bedrooms & bathrooms
- Bedrooms: 5
- Bathrooms: 3
- Full bathrooms: 3
Primary bedroom
- Area: 225.6
- Dimensions: 16 x 14.1
Bedroom 2
- Area: 162.5
- Dimensions: 13 x 12.5
Bedroom 3
- Area: 157.48
- Dimensions: 12.7 x 12.4
Bedroom 4
- Area: 163.75
- Dimensions: 13.1 x 12.5
Bedroom 5
- Area: 184.71
- Dimensions: 14.1 x 13.1
Dining room
- Area: 247.5
- Dimensions: 22.5 x 11
Family room
- Area: 1012.02
- Dimensions: 33.4 x 30.3
Living room
- Area: 331.65
- Dimensions: 20.1 x 16.5
Heating
- Forced Air, Zoned, Propane
Cooling
- Central Air, Ceiling Fan(s)
Appliances
- Included: Dishwasher, Propane Water Heater, Free-Standing Electric Oven, Microwave, Water Softener Owned, Disposal, Water Filtration
- Laundry: In Basement, W/D Hookup
Features
- High Speed Internet, Cathedral Ceiling(s), Marble Counters, Other Counters, Vaulted Ceiling(s), Tray Ceiling(s), High Ceilings, Walk-In Closet(s), Walk-in Shower, Central Vacuum, Wet Bar
- Flooring: Carpet, Tile, Hardwood
- Windows: Blinds, Double Pane Windows
- Basement: Walk-Out Access,Finished,Storage Space,Full
- Attic: Partially Floored,Pull Down Stairs
- Has fireplace: Yes
- Fireplace features: Family Room, Basement, Propane, Stone
Interior area
- Total structure area: 4,038
- Total interior livable area: 4,038 sqft
- Finished area above ground: 2,019
- Finished area below ground: 2,019
Property
Parking
- Total spaces: 3
- Parking features: Basement, Garage Faces Front, Driveway
- Attached garage spaces: 3
- Has uncovered spaces: Yes
Features
- Levels: Two
- Stories: 2
- Patio & porch: Patio, Covered
- Exterior features: Rain Gutters
- Fencing: Wrought Iron
- Has view: Yes
- View description: Panoramic
Lot
- Size: 3 Acres
- Features: Acreage, Secluded, Wooded/Cleared Combo, Level, Landscaped
Details
- Parcel number: 180306000000001013
- Other equipment: Radon Mitigation System
Construction
Type & style
- Home type: SingleFamily
- Architectural style: Traditional
- Property subtype: Single Family Residence
Materials
- Stone, Brick
- Foundation: Poured Concrete
- Roof: Shingle
Condition
- Year built: 2007
Utilities & green energy
- Sewer: Septic Tank
- Water: Shared Well
Community & neighborhood
Security
- Security features: Smoke Detector(s)
Location
- Region: Ozark
- Subdivision: Sunset Est
Other
Other facts
- Listing terms: Cash,VA Loan,FHA,Conventional
- Road surface type: Asphalt
Price history
| Date | Event | Price |
|---|---|---|
| 6/20/2025 | Sold | -- |
Source: | ||
| 5/26/2025 | Pending sale | $615,000$152/sqft |
Source: | ||
| 5/15/2025 | Listed for sale | $615,000+73.2%$152/sqft |
Source: | ||
| 10/1/2014 | Sold | -- |
Source: Agent Provided | ||
| 7/23/2014 | Price change | $355,000-2.7%$88/sqft |
Source: Greater Springfield LLC #60002237 | ||
Public tax history
| Year | Property taxes | Tax assessment |
|---|---|---|
| 2024 | $3,953 | $70,450 |
| 2023 | $3,953 +2.2% | $70,450 +2.5% |
| 2022 | $3,866 | $68,700 |
Find assessor info on the county website
Neighborhood: 65721
Nearby schools
GreatSchools rating
- 8/10John Thomas School of DiscoveryGrades: K-6Distance: 4.3 mi
- 6/10Nixa Junior High SchoolGrades: 7-8Distance: 4.8 mi
- 10/10Nixa High SchoolGrades: 9-12Distance: 4.4 mi
Schools provided by the listing agent
- Elementary: NX Century/Summit
- Middle: Nixa
- High: Nixa
Source: SOMOMLS. This data may not be complete. We recommend contacting the local school district to confirm school assignments for this home.


