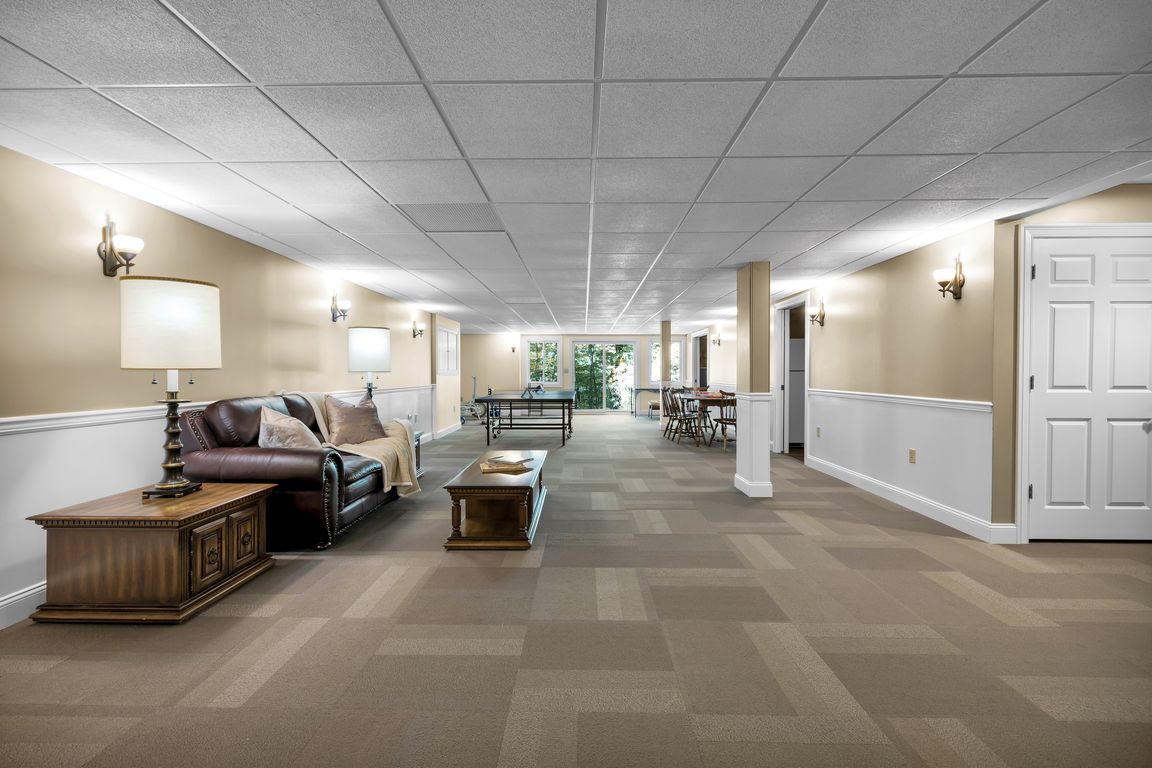
For sale
$875,000
3beds
4,415sqft
368 Forest Lane, Glastonbury, CT 06033
3beds
4,415sqft
Single family residence
Built in 2005
7.27 Acres
2 Attached garage spaces
$198 price/sqft
What's special
Oversized soaking tubExpansive deckBrand-new central ac systemSerene viewsSoaring cathedral ceilingsYear-round viewsAbundant natural light
Surrounded by wooded serenity, this 2,915 SF expanded ranch sits on 7.27 acres of peaceful forest w/ private walking trails & endless potential that will have you saying yes! Inside, an open floor plan welcomes you with soaring cathedral ceilings & walls of windows that fill the home w/ abundant natural ...
- 19 hours |
- 982 |
- 40 |
Source: Smart MLS,MLS#: 24130422
Travel times
Lower Level Rec Area
Kitchen
Primary Bedroom
Outdoor 2
Breakfast Nook
Bedroom 2
Office 1
Primary Bathroom
Office 2
Guest Full Bathroom
Dining Room
Bedroom 3
Upper level FlexRoom
Jack and Jill Bathroom
Living Room
Zillow last checked: 7 hours ago
Listing updated: October 11, 2025 at 06:10am
Listed by:
Suzy Couture,
Executive Real Estate Inc.
Source: Smart MLS,MLS#: 24130422
Facts & features
Interior
Bedrooms & bathrooms
- Bedrooms: 3
- Bathrooms: 4
- Full bathrooms: 3
- 1/2 bathrooms: 1
Primary bedroom
- Features: 2 Story Window(s), Cathedral Ceiling(s), Bedroom Suite, Full Bath, Walk-In Closet(s), Hardwood Floor
- Level: Main
Bedroom
- Features: High Ceilings, Jack & Jill Bath, Hardwood Floor
- Level: Main
Bedroom
- Features: High Ceilings, Jack & Jill Bath, Hardwood Floor
- Level: Main
Primary bathroom
- Features: Granite Counters, Double-Sink, Stall Shower, Whirlpool Tub, Tile Floor
- Level: Main
Bathroom
- Features: Granite Counters, Stall Shower
- Level: Main
Bathroom
- Features: Tile Floor
- Level: Main
Bathroom
- Level: Lower
Dining room
- Features: 2 Story Window(s), Cathedral Ceiling(s), Hardwood Floor
- Level: Main
Kitchen
- Features: Cathedral Ceiling(s), Corian Counters, Hardwood Floor
- Level: Main
Kitchen
- Level: Lower
Living room
- Features: High Ceilings, Cathedral Ceiling(s), Combination Liv/Din Rm, Fireplace, Interior Balcony, Hardwood Floor
- Level: Main
Loft
- Features: Hardwood Floor
- Level: Upper
Media room
- Features: Laminate Floor
- Level: Upper
Office
- Features: Wall/Wall Carpet
- Level: Lower
Office
- Features: Wall/Wall Carpet
- Level: Lower
Rec play room
- Features: Wall/Wall Carpet
- Level: Lower
Heating
- Forced Air, Oil
Cooling
- Central Air
Appliances
- Included: Electric Range, Microwave, Refrigerator, Dishwasher, Washer, Dryer, Water Heater
- Laundry: Main Level
Features
- Windows: Thermopane Windows
- Basement: Full,Partially Finished
- Number of fireplaces: 1
Interior area
- Total structure area: 4,415
- Total interior livable area: 4,415 sqft
- Finished area above ground: 2,915
- Finished area below ground: 1,500
Property
Parking
- Total spaces: 2
- Parking features: Attached
- Attached garage spaces: 2
Lot
- Size: 7.27 Acres
- Features: Secluded, Wooded
Details
- Parcel number: 2480068
- Zoning: Rural res
Construction
Type & style
- Home type: SingleFamily
- Architectural style: Ranch
- Property subtype: Single Family Residence
Materials
- Vinyl Siding
- Foundation: Concrete Perimeter
- Roof: Asphalt
Condition
- New construction: No
- Year built: 2005
Utilities & green energy
- Sewer: Septic Tank
- Water: Private
Green energy
- Energy efficient items: Thermostat, Windows
Community & HOA
HOA
- Has HOA: No
Location
- Region: Glastonbury
Financial & listing details
- Price per square foot: $198/sqft
- Tax assessed value: $465,500
- Annual tax amount: $15,282
- Date on market: 10/11/2025