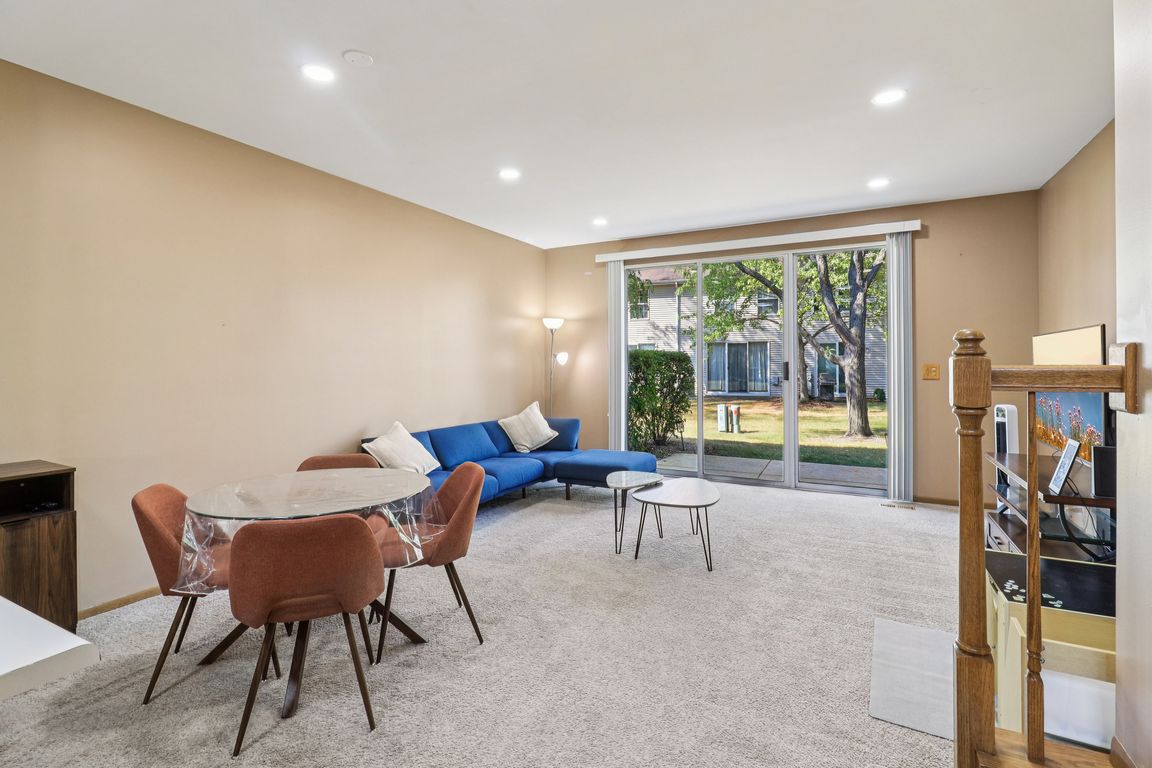Open: Sat 1pm-3pm

New
$330,000
2beds
1,243sqft
368 Glen Byrn Ct, Schaumburg, IL 60194
2beds
1,243sqft
Townhouse, single family residence
Built in 1993
1 Attached garage space
$265 price/sqft
$182 monthly HOA fee
What's special
Private entranceNeutral color paletteSliding glass doorSecond-floor laundry room
Welcome to this beautifully maintained 2-bedroom, 2.5-bath townhome in the heart of Schaumburg, offering both comfort and convenience. Enjoy a private entrance and a neutral color palette throughout, creating a clean and modern atmosphere. The spacious living and dining area features updated recessed lighting and a sliding glass door that opens ...
- 1 day |
- 126 |
- 6 |
Source: MRED as distributed by MLS GRID,MLS#: 12484634
Travel times
Living Room
Kitchen
Bedroom
Zillow last checked: 7 hours ago
Listing updated: October 08, 2025 at 10:41am
Listing courtesy of:
Pauline Apostolopoulos (224)699-5002,
Redfin Corporation
Source: MRED as distributed by MLS GRID,MLS#: 12484634
Facts & features
Interior
Bedrooms & bathrooms
- Bedrooms: 2
- Bathrooms: 3
- Full bathrooms: 2
- 1/2 bathrooms: 1
Rooms
- Room types: No additional rooms
Primary bedroom
- Features: Flooring (Carpet), Bathroom (Full)
- Level: Second
- Area: 210 Square Feet
- Dimensions: 15X14
Bedroom 2
- Features: Flooring (Carpet)
- Level: Second
- Area: 132 Square Feet
- Dimensions: 12X11
Dining room
- Features: Flooring (Carpet)
- Level: Main
- Dimensions: COMBO
Kitchen
- Features: Kitchen (Pantry-Walk-in, SolidSurfaceCounter), Flooring (Wood Laminate)
- Level: Main
- Area: 99 Square Feet
- Dimensions: 11X9
Laundry
- Features: Flooring (Vinyl)
- Level: Second
- Area: 48 Square Feet
- Dimensions: 8X6
Living room
- Features: Flooring (Carpet)
- Level: Main
- Area: 304 Square Feet
- Dimensions: 19X16
Heating
- Natural Gas, Forced Air
Cooling
- Central Air
Appliances
- Included: Range, Microwave, Dishwasher, Refrigerator, Washer, Dryer, Disposal, Cooktop, Oven, Range Hood
- Laundry: Upper Level, Washer Hookup, Gas Dryer Hookup, In Unit, Laundry Closet
Features
- Basement: None
Interior area
- Total structure area: 0
- Total interior livable area: 1,243 sqft
Video & virtual tour
Property
Parking
- Total spaces: 1
- Parking features: Asphalt, Garage Door Opener, On Site, Garage Owned, Attached, Garage
- Attached garage spaces: 1
- Has uncovered spaces: Yes
Accessibility
- Accessibility features: No Disability Access
Features
- Patio & porch: Patio
Details
- Additional structures: None
- Parcel number: 06242010371078
- Special conditions: None
- Other equipment: TV-Cable, Ceiling Fan(s)
Construction
Type & style
- Home type: Townhouse
- Property subtype: Townhouse, Single Family Residence
Materials
- Vinyl Siding
- Foundation: Concrete Perimeter
- Roof: Asphalt
Condition
- New construction: No
- Year built: 1993
Details
- Builder model: SAVOY
Utilities & green energy
- Sewer: Public Sewer
- Water: Lake Michigan
Community & HOA
Community
- Security: Carbon Monoxide Detector(s)
- Subdivision: Meribel
HOA
- Has HOA: Yes
- Amenities included: Park
- Services included: Insurance, Exterior Maintenance, Lawn Care, Scavenger, Snow Removal
- HOA fee: $182 monthly
Location
- Region: Schaumburg
Financial & listing details
- Price per square foot: $265/sqft
- Annual tax amount: $4,782
- Date on market: 10/8/2025
- Ownership: Condo