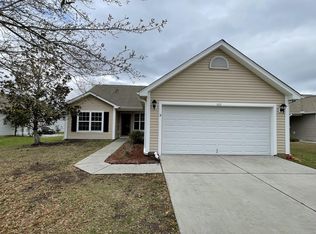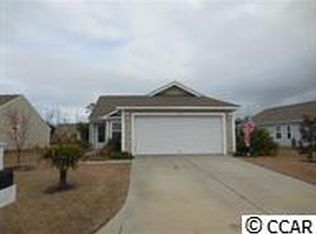Sold for $235,000 on 10/15/25
$235,000
368 Junco Circle, Longs, SC 29568
3beds
1,319sqft
Single Family Residence
Built in 2006
7,840.8 Square Feet Lot
$233,400 Zestimate®
$178/sqft
$1,887 Estimated rent
Home value
$233,400
$222,000 - $247,000
$1,887/mo
Zestimate® history
Loading...
Owner options
Explore your selling options
What's special
GREAT LOCATION, WELL APPOINTED FLOOR PLAN, PRICED TO SELL!!! From the moment you arrive, the charming curb appeal catches your eye. Step through the front door into a spacious, light-filled living room where warm toned floors and neutral walls create a welcoming atmosphere. Large windows allow natural light to pour in, and the open-concept design keeps the flow between spaces comfortable and connected. The living area transitions seamlessly into the dining space and kitchen. The kitchen features crisp white cabinetry, a tile backsplash, and ample counter space, including a breakfast bar with seating for casual meals. From here, glass doors lead you out to the back patio—perfect for morning coffee, grilling, or simply relaxing. The patio overlooks a lush, private backyard framed by mature trees, offering a peaceful outdoor retreat. Back inside, the primary bedroom is a generous size with soft wall colors, a ceiling fan, and a large window framing backyard views. The master bathroom features a vanity and a shower. Two additional bedrooms provide space for guests, a home office, or hobbies. When it’s time to unwind or entertain, you’ll love the community amenities. Just a short distance away, the neighborhood pool area offers plenty of lounge seating, an inviting main pool, and a separate kiddie pool—ideal for summer fun. There is also a community playground for children to have fun. This home blends comfort, functionality, and a relaxed lifestyle, all within a desirable Longs location close to shopping, dining, golf, and a quick drive to the beach. Buyer is responsible for verification.
Zillow last checked: 8 hours ago
Listing updated: October 15, 2025 at 12:26pm
Listed by:
Justin Thompson 843-798-2652,
INNOVATE Real Estate
Bought with:
Alyssa Holmes, 91019
CENTURY 21 Thomas
Source: CCAR,MLS#: 2519751 Originating MLS: Coastal Carolinas Association of Realtors
Originating MLS: Coastal Carolinas Association of Realtors
Facts & features
Interior
Bedrooms & bathrooms
- Bedrooms: 3
- Bathrooms: 2
- Full bathrooms: 2
Primary bedroom
- Features: Ceiling Fan(s), Main Level Master
Primary bathroom
- Features: Separate Shower, Vanity
Dining room
- Features: Kitchen/Dining Combo
Kitchen
- Features: Breakfast Bar
Kitchen
- Features: Breakfast Bar
Living room
- Features: Ceiling Fan(s)
Living room
- Features: Ceiling Fan(s)
Appliances
- Included: Dishwasher, Microwave
- Laundry: Washer Hookup
Features
- Breakfast Bar
Interior area
- Total structure area: 1,719
- Total interior livable area: 1,319 sqft
Property
Parking
- Total spaces: 4
- Parking features: Attached, Garage, Two Car Garage
- Attached garage spaces: 2
Features
- Levels: One
- Stories: 1
- Patio & porch: Patio
- Exterior features: Patio
Lot
- Size: 7,840 sqft
- Features: Outside City Limits
Details
- Additional parcels included: ,
- Parcel number: 34607010026
- Zoning: Res
- Special conditions: None
Construction
Type & style
- Home type: SingleFamily
- Architectural style: Ranch
- Property subtype: Single Family Residence
Materials
- Foundation: Slab
Condition
- Resale
- Year built: 2006
Community & neighborhood
Security
- Security features: Smoke Detector(s)
Community
- Community features: Clubhouse, Recreation Area
Location
- Region: Longs
- Subdivision: Wakefield
HOA & financial
HOA
- Has HOA: Yes
- HOA fee: $75 monthly
- Amenities included: Clubhouse, Pet Restrictions
Price history
| Date | Event | Price |
|---|---|---|
| 10/15/2025 | Sold | $235,000-2%$178/sqft |
Source: | ||
| 8/19/2025 | Contingent | $239,900$182/sqft |
Source: | ||
| 8/14/2025 | Listed for sale | $239,900+41.2%$182/sqft |
Source: | ||
| 5/31/2019 | Sold | $169,900$129/sqft |
Source: | ||
| 4/20/2019 | Pending sale | $169,900$129/sqft |
Source: Real Estate By The Sea #1908267 | ||
Public tax history
| Year | Property taxes | Tax assessment |
|---|---|---|
| 2024 | $2,433 +6.6% | $194,316 +15% |
| 2023 | $2,282 +1.6% | $168,970 |
| 2022 | $2,246 | $168,970 |
Find assessor info on the county website
Neighborhood: 29568
Nearby schools
GreatSchools rating
- 8/10Riverside ElementaryGrades: PK-5Distance: 4.9 mi
- 8/10North Myrtle Beach Middle SchoolGrades: 6-8Distance: 7.2 mi
- 6/10North Myrtle Beach High SchoolGrades: 9-12Distance: 7.9 mi
Schools provided by the listing agent
- Elementary: Riverside Elementary
- Middle: North Myrtle Beach Middle School
- High: North Myrtle Beach High School
Source: CCAR. This data may not be complete. We recommend contacting the local school district to confirm school assignments for this home.

Get pre-qualified for a loan
At Zillow Home Loans, we can pre-qualify you in as little as 5 minutes with no impact to your credit score.An equal housing lender. NMLS #10287.
Sell for more on Zillow
Get a free Zillow Showcase℠ listing and you could sell for .
$233,400
2% more+ $4,668
With Zillow Showcase(estimated)
$238,068
