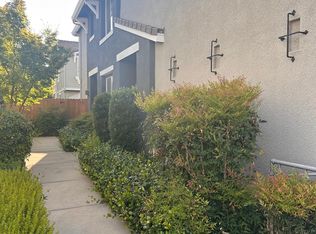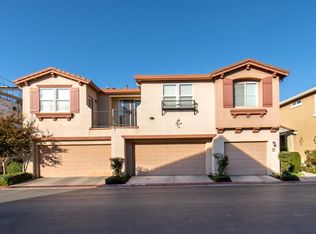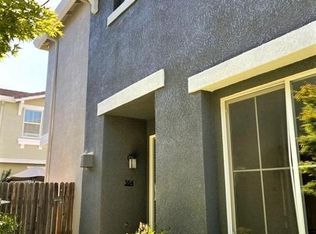Sold for $325,000
$325,000
368 N Raphael Ln, Clovis, CA 93611
2beds
2baths
1,140sqft
Residential, Townhouse
Built in 2008
1,507.18 Square Feet Lot
$327,900 Zestimate®
$285/sqft
$1,896 Estimated rent
Home value
$327,900
$298,000 - $361,000
$1,896/mo
Zestimate® history
Loading...
Owner options
Explore your selling options
What's special
Welcome to your dream home at 368 N Raphael Ln, Clovis, CA! This beautifully appointed condo offers an exceptional blend of style, comfort, and convenience in a prime location. Nestled next to Clovis Community Hospital and Kaiser Hospital, this property is perfect for healthcare professionals or anyone seeking easy access to medical services.Imagine living just steps away from modern shopping centers, where you can find everything from grocery stores to trendy boutiques and delightful dining options. Enjoy the ease of having your favorite amenities right at your fingertips, making everyday errands a breeze.This condo is not only about convenience; it's also in the highly sought-after Clovis Unified School District. Families will appreciate the top-notch educational opportunities available, ensuring a bright future for your children.With spacious interiors and a welcoming atmosphere, this home is perfect for entertaining or simply relaxing after a long day. Don't miss out on this fantastic opportunity to embrace a lifestyle of comfort, community, and convenience. Schedule your tour today and see for yourself what makes this condo a perfect place to call home!
Zillow last checked: 8 hours ago
Listing updated: May 21, 2025 at 05:04pm
Listed by:
Joseph A. Kuphaldt DRE #01987790 559-554-5900,
Kuphaldt Real Estate Inc.
Bought with:
Bob Wiginton, DRE #00554557
Realty Concepts, Ltd. - Fresno
Source: Fresno MLS,MLS#: 628313Originating MLS: Fresno MLS
Facts & features
Interior
Bedrooms & bathrooms
- Bedrooms: 2
- Bathrooms: 2
Primary bedroom
- Area: 0
- Dimensions: 0 x 0
Bedroom 1
- Area: 0
- Dimensions: 0 x 0
Bedroom 2
- Area: 0
- Dimensions: 0 x 0
Bedroom 3
- Area: 0
- Dimensions: 0 x 0
Bedroom 4
- Area: 0
- Dimensions: 0 x 0
Dining room
- Features: Living Room/Area
- Area: 0
- Dimensions: 0 x 0
Family room
- Area: 0
- Dimensions: 0 x 0
Kitchen
- Features: Eat-in Kitchen, Breakfast Bar
- Area: 0
- Dimensions: 0 x 0
Living room
- Area: 0
- Dimensions: 0 x 0
Basement
- Area: 0
Heating
- Has Heating (Unspecified Type)
Cooling
- 13+ SEER A/C, Central Air
Appliances
- Included: F/S Range/Oven, Disposal, Dishwasher, Microwave, Refrigerator
- Laundry: Laundry Closet
Features
- Flooring: Carpet, Tile
- Windows: Double Pane Windows
- Has fireplace: No
Interior area
- Total structure area: 1,140
- Total interior livable area: 1,140 sqft
Property
Parking
- Total spaces: 1
- Parking features: Open
- Attached garage spaces: 1
- Has uncovered spaces: Yes
Features
- Levels: Two
- Stories: 2
- Entry location: Second Floor
- Patio & porch: Uncovered
- Has private pool: Yes
- Pool features: Community, In Ground
- Has spa: Yes
- Spa features: Community
Lot
- Size: 1,507 sqft
- Dimensions: 52 x 29
- Features: Urban, Sprinklers Auto, Mature Landscape
Details
- Parcel number: 55036055
Construction
Type & style
- Home type: Townhouse
- Architectural style: Townhouse
- Property subtype: Residential, Townhouse
Materials
- Stucco
- Foundation: Concrete
- Roof: Tile
Condition
- Year built: 2008
Utilities & green energy
- Sewer: Public Sewer
- Water: Public
- Utilities for property: Public Utilities
Community & neighborhood
Security
- Security features: Security System Leased
Location
- Region: Clovis
HOA & financial
HOA
- Has HOA: Yes
- HOA fee: $260 monthly
- Amenities included: Pool, Spa/Hot Tub, Clubhouse, Fitness Center, Green Area, Playground, Maintenance Grounds, Gated
Other financial information
- Total actual rent: 0
Other
Other facts
- Listing agreement: Exclusive Right To Sell
- Listing terms: Government,Conventional,Cash
Price history
| Date | Event | Price |
|---|---|---|
| 5/12/2025 | Sold | $325,000+3.2%$285/sqft |
Source: Fresno MLS #628313 Report a problem | ||
| 4/13/2025 | Pending sale | $315,000$276/sqft |
Source: Fresno MLS #628313 Report a problem | ||
| 4/9/2025 | Listed for sale | $315,000+12.9%$276/sqft |
Source: Fresno MLS #628313 Report a problem | ||
| 9/2/2021 | Sold | $279,000-0.3%$245/sqft |
Source: Public Record Report a problem | ||
| 7/17/2021 | Pending sale | $279,900$246/sqft |
Source: | ||
Public tax history
| Year | Property taxes | Tax assessment |
|---|---|---|
| 2025 | $3,600 +1.9% | $296,075 +2% |
| 2024 | $3,533 +1.9% | $290,271 +2% |
| 2023 | $3,467 +1.3% | $284,580 +2% |
Find assessor info on the county website
Neighborhood: 93611
Nearby schools
GreatSchools rating
- 9/10Cox Elementary SchoolGrades: K-6Distance: 0.4 mi
- 7/10Clark Intermediate SchoolGrades: 7-8Distance: 1.5 mi
- 9/10Clovis High SchoolGrades: 9-12Distance: 1.3 mi
Schools provided by the listing agent
- Elementary: Cox
- Middle: Clark
- High: Clovis
Source: Fresno MLS. This data may not be complete. We recommend contacting the local school district to confirm school assignments for this home.
Get pre-qualified for a loan
At Zillow Home Loans, we can pre-qualify you in as little as 5 minutes with no impact to your credit score.An equal housing lender. NMLS #10287.
Sell for more on Zillow
Get a Zillow Showcase℠ listing at no additional cost and you could sell for .
$327,900
2% more+$6,558
With Zillow Showcase(estimated)$334,458


