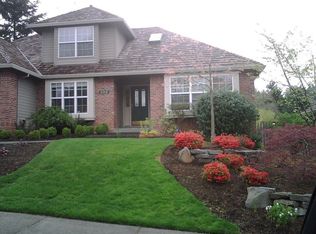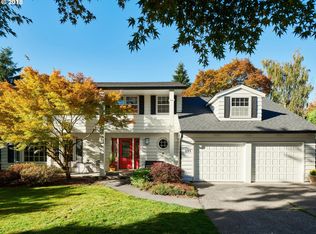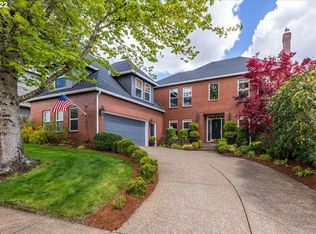Elegant Home on large lot.Designer landscaping w/water feature & pond. Newly refin hardwoods. Meticulously maintained Home. 2" wood blinds. Desk & eating bar in kitchen. Hardi Plank siding. Remodeled kit w/Slab granite.Gas Jen Aire & Kitchen Aid app. Newer Lenox furnace & A/C. Master suite on main w/Marble, jetted tub, 2 sinks,lrge w/ walk/in closet.Newer deck. Sprinklers front & back. Large walk/in Unfinished storage area upstairs.
This property is off market, which means it's not currently listed for sale or rent on Zillow. This may be different from what's available on other websites or public sources.


