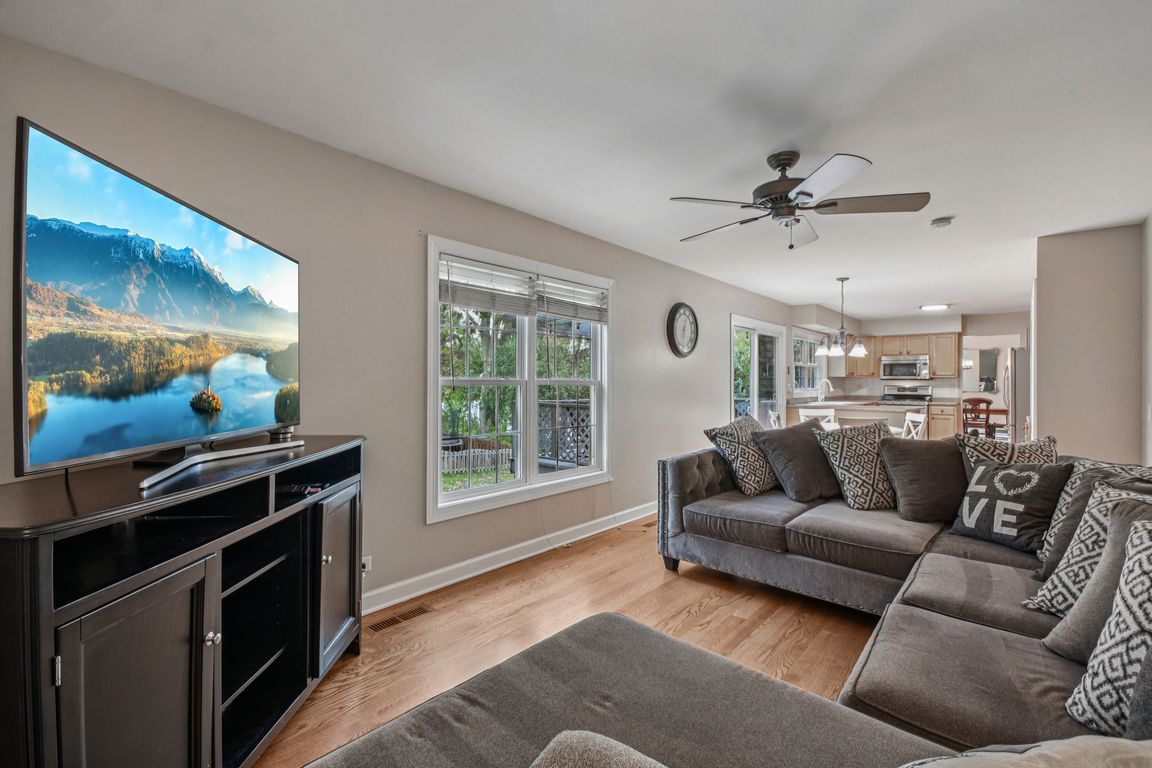
New
$490,000
4beds
3,235sqft
368 Pinoak Dr, Bartlett, IL 60103
4beds
3,235sqft
Single family residence
Built in 1984
8,400 sqft
2 Attached garage spaces
$151 price/sqft
What's special
Tranquil pond viewsBonus roomUpdated door springsSitting roomBreakfast areaPrivate en suiteBuilt-in desk
OH's cancelled for 10-25 & 10-26. Welcome to this beautiful 4-bedroom, 3.5-bath home in the desirable Oak Grove of Bartlett subdivision, offering a perfect blend of comfort, space and modern updates. The main level features a bright family room that flows seamlessly into the breakfast area and kitchen, complete with ...
- 2 days |
- 1,302 |
- 74 |
Likely to sell faster than
Source: MRED as distributed by MLS GRID,MLS#: 12499785
Travel times
Family Room
Kitchen
Dining Room
Living Room
Primary Bedroom
Zillow last checked: 7 hours ago
Listing updated: October 24, 2025 at 08:24pm
Listing courtesy of:
Feliberto Salgado (224)699-5002,
Redfin Corporation
Source: MRED as distributed by MLS GRID,MLS#: 12499785
Facts & features
Interior
Bedrooms & bathrooms
- Bedrooms: 4
- Bathrooms: 4
- Full bathrooms: 3
- 1/2 bathrooms: 1
Rooms
- Room types: Office, Recreation Room, Breakfast Room, Sitting Room, Bonus Room
Primary bedroom
- Features: Flooring (Carpet), Bathroom (Full)
- Level: Second
- Area: 247 Square Feet
- Dimensions: 19X13
Bedroom 2
- Features: Flooring (Carpet)
- Level: Second
- Area: 154 Square Feet
- Dimensions: 14X11
Bedroom 3
- Features: Flooring (Carpet)
- Level: Second
- Area: 143 Square Feet
- Dimensions: 11X13
Bedroom 4
- Features: Flooring (Carpet)
- Level: Second
- Area: 182 Square Feet
- Dimensions: 14X13
Bonus room
- Features: Flooring (Carpet)
- Level: Basement
- Area: 290 Square Feet
- Dimensions: 29X10
Breakfast room
- Features: Flooring (Hardwood)
- Level: Main
- Area: 54 Square Feet
- Dimensions: 6X9
Dining room
- Features: Flooring (Hardwood)
- Level: Main
- Area: 108 Square Feet
- Dimensions: 9X12
Family room
- Features: Flooring (Hardwood)
- Level: Main
- Area: 209 Square Feet
- Dimensions: 19X11
Kitchen
- Features: Kitchen (Eating Area-Table Space, Pantry-Closet), Flooring (Hardwood)
- Level: Main
- Area: 143 Square Feet
- Dimensions: 13X11
Laundry
- Features: Flooring (Vinyl)
- Level: Second
- Area: 60 Square Feet
- Dimensions: 6X10
Living room
- Features: Flooring (Hardwood)
- Level: Main
- Area: 187 Square Feet
- Dimensions: 11X17
Office
- Features: Flooring (Hardwood)
- Level: Main
- Area: 110 Square Feet
- Dimensions: 10X11
Recreation room
- Features: Flooring (Carpet)
- Level: Basement
- Area: 513 Square Feet
- Dimensions: 19X27
Sitting room
- Features: Flooring (Carpet)
- Level: Second
- Area: 130 Square Feet
- Dimensions: 13X10
Heating
- Natural Gas, Forced Air
Cooling
- Central Air
Appliances
- Included: Range, Microwave, Dishwasher, Refrigerator, Washer, Dryer, Disposal, Stainless Steel Appliance(s)
- Laundry: Upper Level, Gas Dryer Hookup, In Unit
Features
- Vaulted Ceiling(s), Walk-In Closet(s)
- Flooring: Hardwood
- Doors: French Doors, Sliding Doors, Panel Door(s)
- Windows: Bay Window(s), Blinds, Drapes, Insulated Windows, Screens
- Basement: Finished,Exterior Entry,Egress Window,Full,Walk-Out Access
- Attic: Full
Interior area
- Total structure area: 3,235
- Total interior livable area: 3,235 sqft
Video & virtual tour
Property
Parking
- Total spaces: 2
- Parking features: Asphalt, Garage Door Opener, On Site, Garage Owned, Attached, Garage
- Attached garage spaces: 2
- Has uncovered spaces: Yes
Accessibility
- Accessibility features: No Disability Access
Features
- Stories: 2
- Patio & porch: Deck, Patio
- Exterior features: Fire Pit
- Has view: Yes
- View description: Back of Property
- Water view: Back of Property
Lot
- Size: 8,400 Square Feet
Details
- Additional structures: Shed(s)
- Parcel number: 06344150110000
- Special conditions: None
- Other equipment: Ceiling Fan(s), Fan-Attic Exhaust, Sump Pump
Construction
Type & style
- Home type: SingleFamily
- Property subtype: Single Family Residence
Materials
- Vinyl Siding
Condition
- New construction: No
- Year built: 1984
Utilities & green energy
- Electric: Circuit Breakers, 200+ Amp Service
- Sewer: Public Sewer
- Water: Public
Community & HOA
Community
- Features: Park, Lake, Curbs, Sidewalks, Street Lights, Street Paved
HOA
- Services included: None
Location
- Region: Bartlett
Financial & listing details
- Price per square foot: $151/sqft
- Tax assessed value: $330,000
- Annual tax amount: $9,396
- Date on market: 10/23/2025
- Ownership: Fee Simple