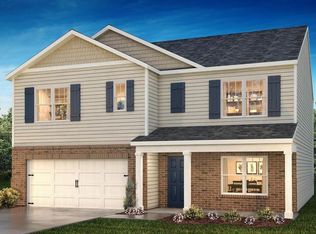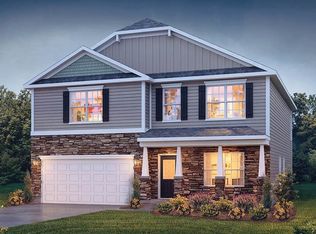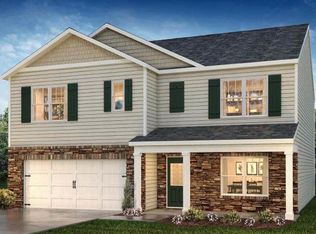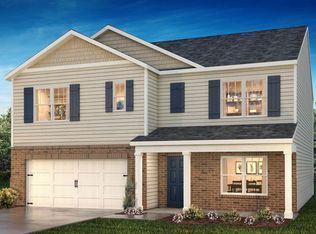Sold for $388,000 on 01/17/24
$388,000
368 Red Cedar Way, Fuquay Varina, NC 27526
4beds
2,824sqft
Single Family Residence, Residential
Built in 2023
10,018.8 Square Feet Lot
$392,700 Zestimate®
$137/sqft
$2,226 Estimated rent
Home value
$392,700
$373,000 - $412,000
$2,226/mo
Zestimate® history
Loading...
Owner options
Explore your selling options
What's special
Welcome to the stunning Wilmington! Gorgeous and unique brick front exterior with decorative shutters and half brick columns. The entry hallway is welcoming with natural light leading to the dedicated office with glass paned double doors. Open secondary space downstairs perfect for a formal dining or sitting room. Large living room space with natural gas fireplace. Kitchen has beautiful granite countertops with so much counter space! Tiled backsplash for a sleek look and easy cleaning. Upstairs has HUGE bedrooms all with walk in closets and owner's suite has vaulted ceilings. Located close to the heart of the popular downtown Fuquay Varina area, close to shopping, and dining. Community pool with cabana and fire pit opening summer 2024!!
Zillow last checked: 8 hours ago
Listing updated: October 27, 2025 at 11:59pm
Listed by:
Wayne W Koluch 919-201-6750,
D.R. Horton, Inc.,
Rich Lindor 561-512-6757,
D.R. Horton, Inc.
Bought with:
Alton R Tyndall, 203436
Dickerson Brady Realty, Inc.
Source: Doorify MLS,MLS#: 2542619
Facts & features
Interior
Bedrooms & bathrooms
- Bedrooms: 4
- Bathrooms: 3
- Full bathrooms: 2
- 1/2 bathrooms: 1
Heating
- Forced Air, Natural Gas, Zoned
Cooling
- Central Air, Electric, Zoned
Appliances
- Included: Dishwasher, Electric Water Heater, Gas Range, Microwave
- Laundry: Main Level
Features
- Granite Counters, High Ceilings, Pantry, Smooth Ceilings, Walk-In Closet(s), Walk-In Shower
- Flooring: Carpet, Laminate, Vinyl
- Number of fireplaces: 1
- Fireplace features: Family Room, Gas Log
Interior area
- Total structure area: 2,824
- Total interior livable area: 2,824 sqft
- Finished area above ground: 2,824
- Finished area below ground: 0
Property
Parking
- Total spaces: 2
- Parking features: Garage
- Attached garage spaces: 2
- Uncovered spaces: 2
Features
- Levels: Two
- Stories: 2
- Patio & porch: Patio
- Has view: Yes
Lot
- Size: 10,018 sqft
- Dimensions: 70.00' x 143.00' 70.00' x 143.00'
- Features: Landscaped
Details
- Parcel number: 080653 0007 82
- Special conditions: Standard
Construction
Type & style
- Home type: SingleFamily
- Architectural style: Traditional
- Property subtype: Single Family Residence, Residential
Materials
- Shake Siding, Stone, Vinyl Siding
- Foundation: Slab
Condition
- New construction: Yes
- Year built: 2023
- Major remodel year: 2023
Details
- Builder name: DR Horton
Utilities & green energy
- Sewer: Public Sewer
- Water: Public
Community & neighborhood
Location
- Region: Fuquay Varina
- Subdivision: Woodgrove
HOA & financial
HOA
- Has HOA: Yes
- HOA fee: $324 semi-annually
- Services included: Unknown
Price history
| Date | Event | Price |
|---|---|---|
| 1/17/2024 | Sold | $388,000$137/sqft |
Source: | ||
| 12/8/2023 | Pending sale | $388,000-0.3%$137/sqft |
Source: | ||
| 12/5/2023 | Price change | $389,000-1.5%$138/sqft |
Source: | ||
| 11/17/2023 | Listed for sale | $395,000$140/sqft |
Source: | ||
Public tax history
| Year | Property taxes | Tax assessment |
|---|---|---|
| 2025 | -- | $382,100 +1218.5% |
| 2024 | $2,668 +1282.3% | $28,980 |
| 2023 | $193 | $28,980 |
Find assessor info on the county website
Neighborhood: 27526
Nearby schools
GreatSchools rating
- 4/10Lafayette ElementaryGrades: K-5Distance: 0.5 mi
- 2/10Harnett Central MiddleGrades: 6-8Distance: 2.8 mi
- 3/10Harnett Central HighGrades: 9-12Distance: 3 mi
Schools provided by the listing agent
- Elementary: Harnett - LaFayette
- Middle: Harnett - Harnett Central
- High: Harnett - Harnett Central
Source: Doorify MLS. This data may not be complete. We recommend contacting the local school district to confirm school assignments for this home.
Get a cash offer in 3 minutes
Find out how much your home could sell for in as little as 3 minutes with a no-obligation cash offer.
Estimated market value
$392,700
Get a cash offer in 3 minutes
Find out how much your home could sell for in as little as 3 minutes with a no-obligation cash offer.
Estimated market value
$392,700



