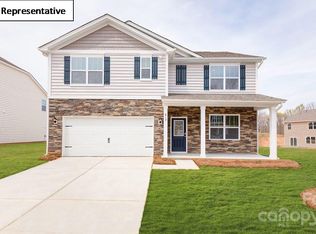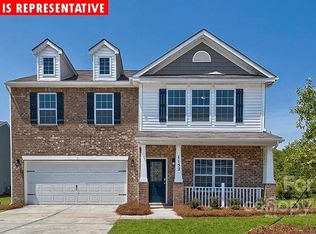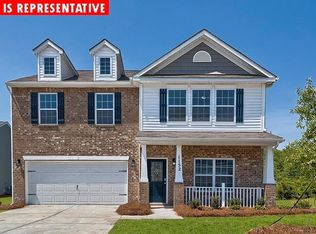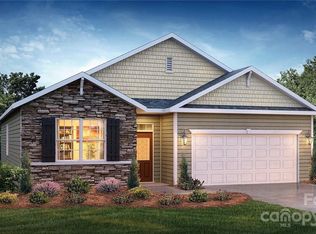Closed
$373,000
368 Saddlebred Ln, Locust, NC 28097
3beds
1,902sqft
Single Family Residence
Built in 2023
0.28 Acres Lot
$395,800 Zestimate®
$196/sqft
$2,319 Estimated rent
Home value
$395,800
$376,000 - $416,000
$2,319/mo
Zestimate® history
Loading...
Owner options
Explore your selling options
What's special
Brand new community in the beautiful town of Locust. Crossroads is located off of Albemarle Road, only 30 minutes from Charlotte. This home is an incredible value with all the benefits of new construction and a 10 yr. Home Warranty! Home is Connected package includes programmable thermostat, Z-Wave door lock and wireless switch, touchscreen control device, automation platform, video doorbell, and Amazon Echo Show and Echo Dot. The Aria ranch plan offers spacious living on one level. This open floor plan concept has a split bedroom layout, plenty of additional storage space, and a built-in covered porch in the back yard. This home is great for entertaining! See onsite agent for details.
Zillow last checked: 8 hours ago
Listing updated: March 09, 2024 at 08:39am
Listing Provided by:
Deanna Amin dmamin@drhorton.com,
DR Horton Inc,
Michelle Womaski,
DR Horton Inc
Bought with:
Courtney Godley
EXP Realty LLC
Source: Canopy MLS as distributed by MLS GRID,MLS#: 4062037
Facts & features
Interior
Bedrooms & bathrooms
- Bedrooms: 3
- Bathrooms: 2
- Full bathrooms: 2
- Main level bedrooms: 3
Primary bedroom
- Level: Main
Bedroom s
- Level: Main
Bathroom full
- Level: Main
Dining area
- Level: Main
Family room
- Level: Main
Kitchen
- Level: Main
Laundry
- Level: Main
Heating
- Electric, Forced Air
Cooling
- Central Air
Appliances
- Included: Dishwasher, Disposal, Electric Range, Electric Water Heater, Microwave, Plumbed For Ice Maker
- Laundry: Main Level
Features
- Breakfast Bar, Cathedral Ceiling(s), Open Floorplan, Pantry, Walk-In Closet(s)
- Flooring: Carpet, Laminate, Vinyl
- Windows: Insulated Windows, Window Treatments
- Has basement: No
- Attic: Pull Down Stairs
- Fireplace features: Family Room
Interior area
- Total structure area: 1,902
- Total interior livable area: 1,902 sqft
- Finished area above ground: 1,902
- Finished area below ground: 0
Property
Parking
- Total spaces: 2
- Parking features: Attached Garage, Garage Door Opener, Garage on Main Level
- Attached garage spaces: 2
Features
- Levels: One
- Stories: 1
- Patio & porch: Patio
- Pool features: Community
Lot
- Size: 0.28 Acres
- Dimensions: 72 x 193 x 70 x 169
Details
- Parcel number: 557402780775
- Zoning: OPS
- Special conditions: Standard
Construction
Type & style
- Home type: SingleFamily
- Architectural style: Ranch
- Property subtype: Single Family Residence
Materials
- Brick Partial, Vinyl
- Foundation: Slab
- Roof: Shingle
Condition
- New construction: Yes
- Year built: 2023
Details
- Builder model: Aberdeen B
- Builder name: DR Horton
Utilities & green energy
- Sewer: Public Sewer
- Water: County Water
Green energy
- Construction elements: Engineered Wood Products, Low VOC Coatings
Community & neighborhood
Security
- Security features: Carbon Monoxide Detector(s)
Community
- Community features: Cabana, Playground, Pond, Sidewalks, Walking Trails
Location
- Region: Locust
- Subdivision: Crossroads
HOA & financial
HOA
- Has HOA: Yes
- HOA fee: $726 annually
- Association name: Cusick Community Management
- Association phone: 704-544-7779
Other
Other facts
- Road surface type: Concrete
Price history
| Date | Event | Price |
|---|---|---|
| 11/1/2025 | Listing removed | $409,900$216/sqft |
Source: | ||
| 7/11/2025 | Listed for sale | $409,900+9.9%$216/sqft |
Source: | ||
| 4/15/2024 | Listing removed | -- |
Source: Zillow Rentals | ||
| 4/8/2024 | Price change | $2,400-4%$1/sqft |
Source: Zillow Rentals | ||
| 3/9/2024 | Listed for rent | $2,500$1/sqft |
Source: Zillow Rentals | ||
Public tax history
Tax history is unavailable.
Neighborhood: 28097
Nearby schools
GreatSchools rating
- 6/10Stanfield Elementary SchoolGrades: K-5Distance: 1.7 mi
- 6/10West Stanly Middle SchoolGrades: 6-8Distance: 2.3 mi
- 5/10West Stanly High SchoolGrades: 9-12Distance: 3.9 mi
Schools provided by the listing agent
- Elementary: Stanfield
- Middle: West Stanly
- High: West Stanly
Source: Canopy MLS as distributed by MLS GRID. This data may not be complete. We recommend contacting the local school district to confirm school assignments for this home.
Get a cash offer in 3 minutes
Find out how much your home could sell for in as little as 3 minutes with a no-obligation cash offer.
Estimated market value
$395,800
Get a cash offer in 3 minutes
Find out how much your home could sell for in as little as 3 minutes with a no-obligation cash offer.
Estimated market value
$395,800



