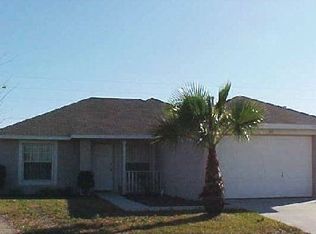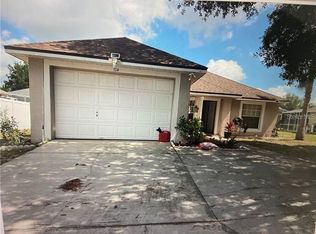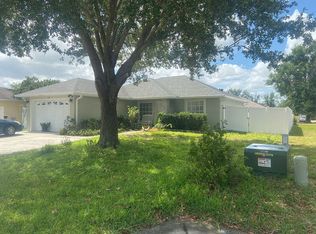Sold for $384,000 on 09/05/25
$384,000
368 Walpole Loop, Davenport, FL 33897
4beds
1,654sqft
Single Family Residence
Built in 1998
8,999 Square Feet Lot
$381,000 Zestimate®
$232/sqft
$2,271 Estimated rent
Home value
$381,000
$351,000 - $415,000
$2,271/mo
Zestimate® history
Loading...
Owner options
Explore your selling options
What's special
Beautifully Renovated 4-Bedroom Pool Home in Prime Davenport, Four Corners Location – Minutes from Orlando’s Top Attractions! Welcome to this stunning 4-bedroom, 2-bathroom pool home in the heart of Davenport, Four Corners—just minutes from Margaritaville, Walt Disney World, Universal Studios, SeaWorld, and LEGOLAND in Winter Haven. Whether you're searching for the perfect vacation getaway, a short-term rental investment, or a full-time residence, this property checks all the boxes. SHORT-TERM RENTALS ARE PERMITTED, making this an ideal income-producing property! Recent Upgrades Include: Brand new A/C (2025), New flooring throughout, Modern light fixtures, Freshly painted interior and exterior, Fully renovated kitchen with sleek new appliances and a contemporary design, The open-concept layout is perfect for entertaining, with plenty of space for family and friends to gather. Step outside to your private screen-enclosed pool—a relaxing retreat for soaking up the Florida sunshine. Located just steps from the community amenities and conveniently situated off Highway 27, you'll have easy access to Orlando, Tampa, Florida’s beautiful beaches, top-rated healthcare facilities, shopping, dining, and world-class entertainment. Don't miss your chance to own a piece of Florida paradise. Schedule your private tour today!
Zillow last checked: 8 hours ago
Listing updated: September 06, 2025 at 05:30am
Listing Provided by:
Aline Oliveira 407-300-7123,
META ONE REALTY GROUP LLC 407-223-3678
Bought with:
Carlos Rojas, 3438972
DALTON WADE INC
Source: Stellar MLS,MLS#: S5131879 Originating MLS: Orlando Regional
Originating MLS: Orlando Regional

Facts & features
Interior
Bedrooms & bathrooms
- Bedrooms: 4
- Bathrooms: 2
- Full bathrooms: 2
Primary bedroom
- Features: Walk-In Closet(s)
- Level: First
- Area: 182 Square Feet
- Dimensions: 13x14
Kitchen
- Level: First
- Area: 130 Square Feet
- Dimensions: 10x13
Living room
- Level: First
- Area: 270 Square Feet
- Dimensions: 18x15
Heating
- Central
Cooling
- Central Air
Appliances
- Included: Dishwasher, Microwave, Range, Refrigerator
- Laundry: In Garage
Features
- Ceiling Fan(s)
- Flooring: Vinyl
- Has fireplace: No
- Common walls with other units/homes: Corner Unit
Interior area
- Total structure area: 2,124
- Total interior livable area: 1,654 sqft
Property
Parking
- Total spaces: 2
- Parking features: Garage - Attached
- Attached garage spaces: 2
Features
- Levels: One
- Stories: 1
- Patio & porch: Patio, Porch, Screened
- Exterior features: Irrigation System
- Has private pool: Yes
- Pool features: In Ground, Screen Enclosure
Lot
- Size: 8,999 sqft
- Dimensions: 90.0 x 100.0
Details
- Parcel number: 262514999978030560
- Zoning: 0
- Special conditions: None
Construction
Type & style
- Home type: SingleFamily
- Architectural style: Contemporary
- Property subtype: Single Family Residence
Materials
- Block, Stucco
- Foundation: Slab
- Roof: Shingle
Condition
- New construction: No
- Year built: 1998
Utilities & green energy
- Sewer: Public Sewer
- Water: Public
- Utilities for property: BB/HS Internet Available, Natural Gas Available, Public
Community & neighborhood
Community
- Community features: Playground, Pool
Location
- Region: Davenport
- Subdivision: WELLINGTON PH II
HOA & financial
HOA
- Has HOA: Yes
- HOA fee: $47 monthly
- Association name: Wellington HOA
Other fees
- Pet fee: $0 monthly
Other financial information
- Total actual rent: 0
Other
Other facts
- Listing terms: Cash,Conventional,FHA,VA Loan
- Ownership: Fee Simple
- Road surface type: Paved, Asphalt
Price history
| Date | Event | Price |
|---|---|---|
| 9/5/2025 | Sold | $384,000+4.1%$232/sqft |
Source: | ||
| 8/6/2025 | Pending sale | $369,000$223/sqft |
Source: | ||
| 8/1/2025 | Listed for sale | $369,000+62.2%$223/sqft |
Source: | ||
| 7/15/2025 | Sold | $227,500+103.7%$138/sqft |
Source: Public Record | ||
| 1/19/2010 | Sold | $111,700-53.5%$68/sqft |
Source: Public Record | ||
Public tax history
| Year | Property taxes | Tax assessment |
|---|---|---|
| 2024 | $3,351 +5% | $229,187 +10% |
| 2023 | $3,190 +8% | $208,352 +10% |
| 2022 | $2,955 +18.1% | $189,411 +10% |
Find assessor info on the county website
Neighborhood: 33897
Nearby schools
GreatSchools rating
- 4/10Citrus Ridge: A Civics AcademyGrades: PK-8Distance: 0.9 mi
- 2/10Davenport High SchoolGrades: 9-12Distance: 32.2 mi
Get a cash offer in 3 minutes
Find out how much your home could sell for in as little as 3 minutes with a no-obligation cash offer.
Estimated market value
$381,000
Get a cash offer in 3 minutes
Find out how much your home could sell for in as little as 3 minutes with a no-obligation cash offer.
Estimated market value
$381,000


