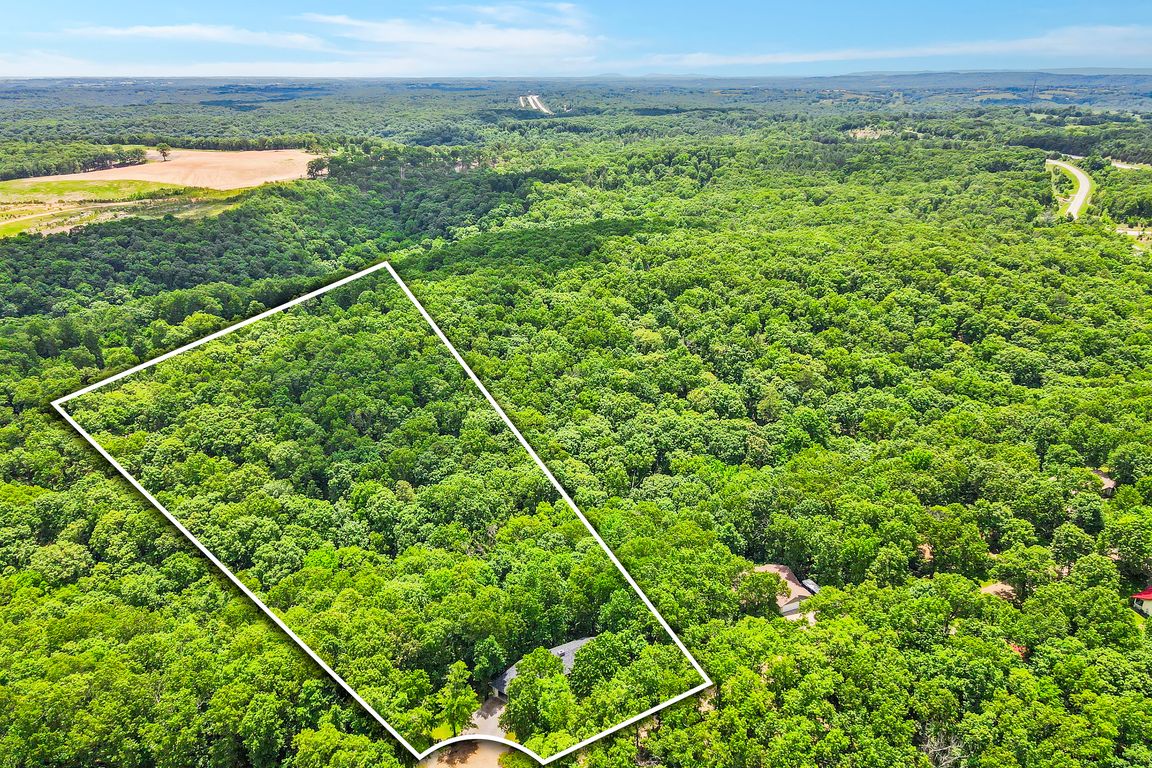
ActivePrice cut: $5K (9/19)
$494,900
6beds
3,984sqft
368 Whitfield Lane, Hollister, MO 65672
6beds
3,984sqft
Single family residence
Built in 2005
5.33 Acres
2 Garage spaces
$124 price/sqft
$100 quarterly HOA fee
What's special
Cozy propane fireplacesPrivate and serene settingPeaceful retreatOpen layoutAmple room for personalizationThoughtfully appointed kitchenFlexible living space
Space, comfort, and stunning surroundings come together in this beautifully designed six-bedroom, 3.5 bath home nestled just minutes from nature's best attractions. With approximately 3,984 square feet of flexible living space, the possibilities here are as wide open as the layout itself.Step inside and you'll find not one, but two spacious ...
- 156 days |
- 970 |
- 57 |
Source: SOMOMLS,MLS#: 60295578
Travel times
Kitchen
Living Room
Dining Room
Zillow last checked: 7 hours ago
Listing updated: September 19, 2025 at 11:52am
Listed by:
Parker Stone 417-294-2294,
Keller Williams Tri-Lakes
Source: SOMOMLS,MLS#: 60295578
Facts & features
Interior
Bedrooms & bathrooms
- Bedrooms: 6
- Bathrooms: 4
- Full bathrooms: 3
- 1/2 bathrooms: 1
Rooms
- Room types: Bedroom, Hobby Room, Pantry, Media Room, Family Room, Master Bedroom
Bedroom 1
- Area: 387.55
- Dimensions: 21.4 x 18.11
Bedroom 2
- Area: 194.54
- Dimensions: 14.2 x 13.7
Bedroom 3
- Area: 182.21
- Dimensions: 13.3 x 13.7
Bedroom 4
- Area: 172.14
- Dimensions: 15.1 x 11.4
Bedroom 5
- Area: 201.24
- Dimensions: 12.9 x 15.6
Bathroom full
- Description: 9.6 x 13.1 Closet
- Area: 109
- Dimensions: 10.9 x 10
Bathroom full
- Area: 49.5
- Dimensions: 5 x 9.9
Bathroom full
- Area: 39.69
- Dimensions: 4.9 x 8.1
Bathroom half
- Description: Guest Bath
- Area: 48.36
- Dimensions: 7.8 x 6.2
Garage
- Description: 8 foot high garage door
- Area: 422.11
- Dimensions: 19.1 x 22.1
Kitchen
- Description: includes bar
- Area: 320.4
- Dimensions: 18 x 17.8
Other
- Description: Dining 12.3 x 12.1
- Area: 162.14
- Dimensions: 13.4 x 12.1
Laundry
- Area: 92.34
- Dimensions: 11.4 x 8.1
Living room
- Area: 631.09
- Dimensions: 22.3 x 28.3
Utility room
- Area: 100.44
- Dimensions: 12.4 x 8.1
Heating
- Central, Fireplace(s), Electric, Propane
Cooling
- Ceiling Fan(s)
Appliances
- Included: Dishwasher, Free-Standing Electric Oven, Dryer, Washer, Exhaust Fan, Refrigerator, Microwave, Electric Water Heater
- Laundry: In Basement, W/D Hookup
Features
- High Speed Internet, Solid Surface Counters, Walk-In Closet(s)
- Flooring: Carpet, Luxury Vinyl, Tile
- Windows: Blinds, Double Pane Windows
- Basement: Walk-Out Access,Finished,Walk-Up Access,Full
- Attic: Access Only:No Stairs
- Has fireplace: Yes
- Fireplace features: Living Room, Basement, Propane, Two or More
Interior area
- Total structure area: 3,984
- Total interior livable area: 3,984 sqft
- Finished area above ground: 2,043
- Finished area below ground: 1,941
Property
Parking
- Total spaces: 2
- Parking features: Garage Faces Side
- Garage spaces: 2
Features
- Levels: One
- Stories: 1
- Patio & porch: Deck, Front Porch
- Exterior features: Rain Gutters, Cable Access, Drought Tolerant Spc
- Has spa: Yes
- Spa features: Bath
- Fencing: Partial,Chain Link
Lot
- Size: 5.33 Acres
- Features: Acreage, Dead End Street, Wooded/Cleared Combo, Sloped
Details
- Parcel number: 203.007000000007.012
Construction
Type & style
- Home type: SingleFamily
- Architectural style: Raised Ranch
- Property subtype: Single Family Residence
Materials
- Stone, Vinyl Siding
- Foundation: Poured Concrete
- Roof: Composition
Condition
- Year built: 2005
Utilities & green energy
- Sewer: Septic Tank, Community Sewer, Other
- Water: Shared Well
Community & HOA
Community
- Subdivision: Hidden Oaks
HOA
- Services included: Water
- HOA fee: $100 quarterly
Location
- Region: Hollister
Financial & listing details
- Price per square foot: $124/sqft
- Tax assessed value: $260,950
- Annual tax amount: $2,660
- Date on market: 5/27/2025
- Road surface type: Gravel, Concrete