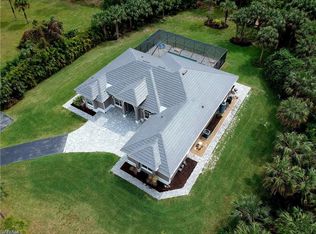Spanish style house on 2.5 acres. 4 bedroom 3 1/4 bath (2 master suites), family room, living room, dining room, spacious kitchen w/ 2 sides eat-in. Roof (7 yrs old), new 5 ton AC, Tankless water heater, attic insulation. Annex building Behind house has on water and kitchen. Multiple toolsheds air compressor, grinder and chicken coops irrigation installed and separate one pump. Fruit trees, (mango, lychee, sour orange, lima orange). NO INVESTORS, NO REALTORS, NO BROKERS PLEASE
This property is off market, which means it's not currently listed for sale or rent on Zillow. This may be different from what's available on other websites or public sources.

