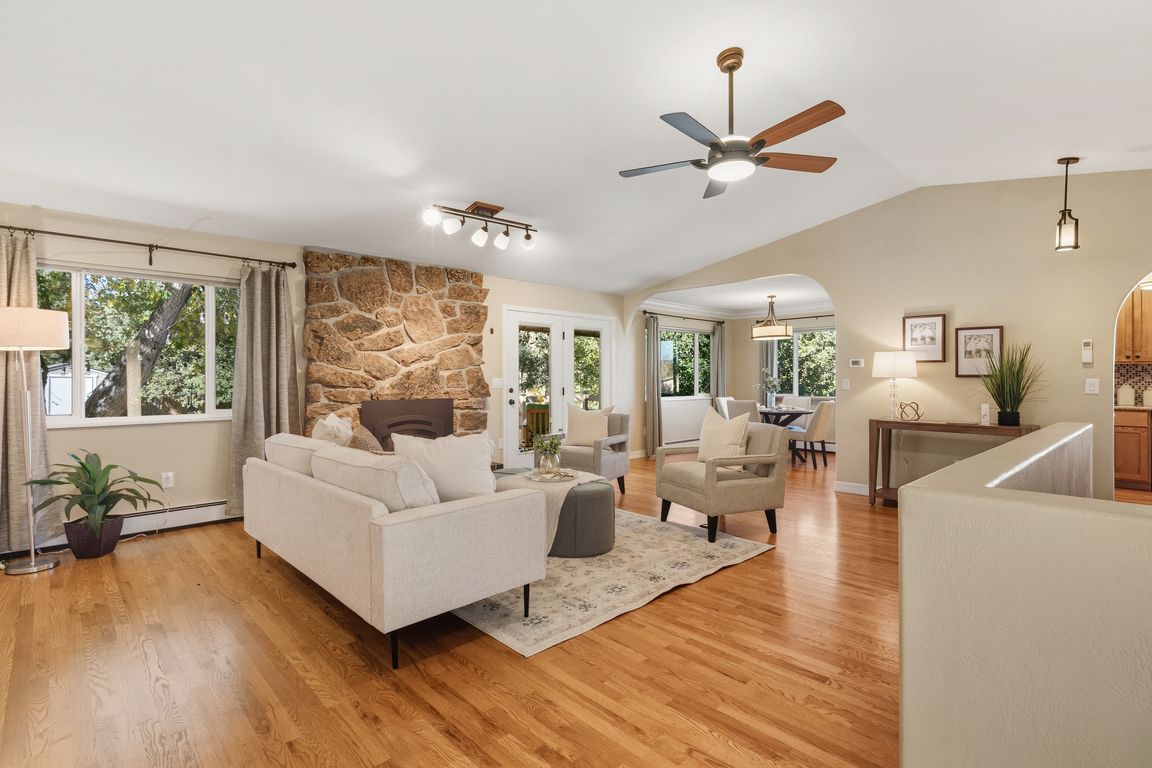Open: Sat 12pm-2pm

For sale
$570,000
3beds
2,532sqft
3680 E Wade Ln, Colorado Springs, CO 80917
3beds
2,532sqft
Single family residence
Built in 1973
0.37 Acres
2 Attached garage spaces
$225 price/sqft
$50 annually HOA fee
What's special
Towering treesPark-like backyardTrees and privacySprawling master retreatVaulted ceilingsStainless steel appliancesGranite countertops
Stunningly updated ranch style home nestled on a private .37-acre lot in the heart of Colorado Springs. Extensive hardwood flooring leads you into the open concept living room featuring vaulted ceilings, dramatic floor-to-ceiling fireplace, and a picture window overlooking the private backyard. The renovated kitchen boasts granite countertops, tile backsplash, stainless ...
- 17 hours |
- 282 |
- 15 |
Source: Pikes Peak MLS,MLS#: 5633558
Travel times
Living Room
Kitchen
Dining Room
Primary Bedroom
Primary Bathroom
Family Room
Bedroom
Bedroom
Zillow last checked: 7 hours ago
Listing updated: October 17, 2025 at 08:11am
Listed by:
Mike MacGuire 719-660-6793,
The Platinum Group,
Missy Macguire 719-660-1351
Source: Pikes Peak MLS,MLS#: 5633558
Facts & features
Interior
Bedrooms & bathrooms
- Bedrooms: 3
- Bathrooms: 3
- Full bathrooms: 3
Primary bedroom
- Level: Main
- Area: 322 Square Feet
- Dimensions: 14 x 23
Heating
- Baseboard, Hot Water
Cooling
- Ceiling Fan(s), See Prop Desc Remarks, Wall Unit(s)
Appliances
- Included: Dishwasher, Disposal, Microwave, Range, Refrigerator
- Laundry: In Basement
Features
- 6-Panel Doors, Crown Molding, Great Room, Vaulted Ceiling(s)
- Flooring: Carpet, Tile, Wood
- Windows: Window Coverings
- Basement: Finished
- Number of fireplaces: 2
- Fireplace features: Basement, Gas, Two
Interior area
- Total structure area: 2,532
- Total interior livable area: 2,532 sqft
- Finished area above ground: 1,266
- Finished area below ground: 1,266
Video & virtual tour
Property
Parking
- Total spaces: 2
- Parking features: Attached, Garage Door Opener, Oversized, Workshop in Garage, Concrete Driveway
- Attached garage spaces: 2
Features
- Patio & porch: Concrete, Covered, Wood Deck
- Exterior features: Auto Sprinkler System
- Fencing: Back Yard
Lot
- Size: 0.37 Acres
- Features: Level, Wooded, Hiking Trail, Near Park, Near Shopping Center, HOA Required $, Landscaped
Details
- Additional structures: Storage
- Parcel number: 6327406007
Construction
Type & style
- Home type: SingleFamily
- Architectural style: Ranch
- Property subtype: Single Family Residence
Materials
- Brick, Wood Siding, Frame
- Foundation: Garden Level
- Roof: Composite Shingle
Condition
- Existing Home
- New construction: No
- Year built: 1973
Utilities & green energy
- Water: Municipal
- Utilities for property: Electricity Connected, Natural Gas Available
Community & HOA
HOA
- Has HOA: Yes
- Services included: Covenant Enforcement
- HOA fee: $50 annually
Location
- Region: Colorado Springs
Financial & listing details
- Price per square foot: $225/sqft
- Tax assessed value: $580,960
- Annual tax amount: $1,915
- Date on market: 10/17/2025
- Listing terms: Cash,Conventional,VA Loan
- Electric utility on property: Yes