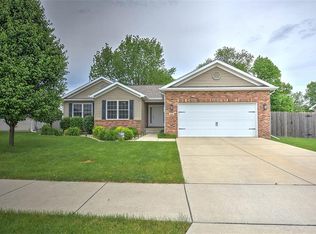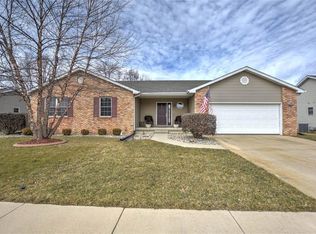Decatur address, Mt. Zion Schools! This ranch offers quality finishes and a perfect open layout. The kitchen island is open to the large living room area, custom cabinets, soft close drawers, hardwood floors, and crown molding throughout. Enjoy the fireplace from within the kitchen or living room. A large master bedroom with a walk in closet. A great location with a private fenced in back yard. You own a portion of the lake in the neighborhood with a sidewalk around the perimeter! $100 annual maintenance fee and is stocked with fish.
This property is off market, which means it's not currently listed for sale or rent on Zillow. This may be different from what's available on other websites or public sources.

