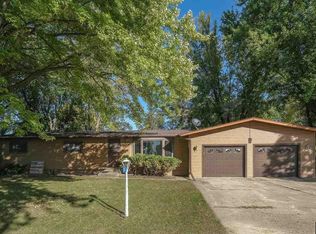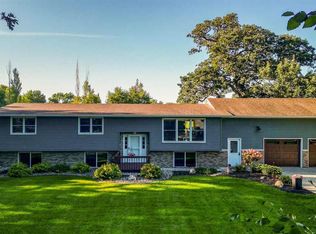Closed
$500,000
36809 85th St, Waseca, MN 56093
4beds
2,700sqft
Single Family Residence
Built in 1918
10 Acres Lot
$526,200 Zestimate®
$185/sqft
$1,816 Estimated rent
Home value
$526,200
$495,000 - $558,000
$1,816/mo
Zestimate® history
Loading...
Owner options
Explore your selling options
What's special
Check this out! This immaculate property has 10 acres of pasture, hunting land and multiple outbuildings nestled on a quiet gravel road. Enjoy the big sunflower garden, raised garden beds, chicken coop, and much more. Walk into this 4 bed 2 bath home that has the open concept feel. The separate rooms on the main floor will help you relax after a long day. The kitchen offers a center island, walk-in pantry, ample counter space and a kitchen window that brings in natural sunlight. The main floor also features main floor laundry, bathroom, patio sliding door, mud room and a front porch. All 4 bedrooms are located on one floor. Finish off the basement with your own final touches. Park your car in the 2 car attached heated and insulated garage in the Winter time. This country home is a must see!
Zillow last checked: 8 hours ago
Listing updated: May 06, 2025 at 03:04pm
Listed by:
Taviah Welch 507-469-1902,
Weichert, REALTORS- Heartland
Bought with:
Brittany Krueger
Edina Realty, Inc.
Source: NorthstarMLS as distributed by MLS GRID,MLS#: 6407337
Facts & features
Interior
Bedrooms & bathrooms
- Bedrooms: 4
- Bathrooms: 2
- Full bathrooms: 1
- 3/4 bathrooms: 1
Bedroom 1
- Level: Upper
- Area: 99.76 Square Feet
- Dimensions: 8.6x11.6
Bedroom 2
- Level: Upper
- Area: 117.18 Square Feet
- Dimensions: 9.3x12.6
Bedroom 3
- Level: Upper
- Area: 74.52 Square Feet
- Dimensions: 9.2x8.10
Bedroom 4
- Level: Upper
- Area: 100 Square Feet
- Dimensions: 10x10
Dining room
- Level: Main
- Area: 176.4 Square Feet
- Dimensions: 14x12.6
Family room
- Level: Lower
- Area: 361.8 Square Feet
- Dimensions: 27x13.4
Kitchen
- Level: Main
- Area: 415 Square Feet
- Dimensions: 16.6x25
Living room
- Level: Main
- Area: 268.8 Square Feet
- Dimensions: 16.8x16
Office
- Level: Main
- Area: 92.4 Square Feet
- Dimensions: 7.7x12
Storage
- Level: Lower
- Area: 140.25 Square Feet
- Dimensions: 18.7x7.5
Heating
- Forced Air
Cooling
- Central Air
Appliances
- Included: Dishwasher, Dryer, Electric Water Heater, ENERGY STAR Qualified Appliances, Exhaust Fan, Microwave, Range, Refrigerator, Stainless Steel Appliance(s), Washer, Water Softener Owned
Features
- Basement: Block,Drain Tiled,Finished,Partially Finished,Sump Pump
- Has fireplace: No
Interior area
- Total structure area: 2,700
- Total interior livable area: 2,700 sqft
- Finished area above ground: 2,200
- Finished area below ground: 600
Property
Parking
- Total spaces: 2
- Parking features: Attached, Gravel, Floor Drain, Heated Garage, Insulated Garage, RV Access/Parking
- Attached garage spaces: 2
Accessibility
- Accessibility features: None
Features
- Levels: Two
- Stories: 2
- Patio & porch: Front Porch, Patio
- Pool features: None
- Fencing: Wire
Lot
- Size: 10 Acres
- Dimensions: 535 x 813
- Features: Irregular Lot
Details
- Additional structures: Additional Garage, Barn(s), Granary, Pole Building
- Foundation area: 1599
- Parcel number: 090091900
- Zoning description: Residential-Single Family
Construction
Type & style
- Home type: SingleFamily
- Property subtype: Single Family Residence
Materials
- Vinyl Siding, Block, Stone
- Foundation: Stone
- Roof: Age 8 Years or Less,Asphalt
Condition
- Age of Property: 107
- New construction: No
- Year built: 1918
Utilities & green energy
- Electric: Power Company: Xcel Energy
- Gas: Propane
- Sewer: Mound Septic
- Water: Well
Community & neighborhood
Location
- Region: Waseca
HOA & financial
HOA
- Has HOA: No
Other
Other facts
- Road surface type: Unimproved
Price history
| Date | Event | Price |
|---|---|---|
| 10/26/2023 | Sold | $500,000-9.1%$185/sqft |
Source: | ||
| 9/20/2023 | Pending sale | $549,900$204/sqft |
Source: | ||
| 8/14/2023 | Listed for sale | $549,900+61.7%$204/sqft |
Source: | ||
| 8/1/2018 | Sold | $340,000+1.5%$126/sqft |
Source: | ||
| 5/26/2018 | Pending sale | $334,900$124/sqft |
Source: Edina Realty, Inc., a Berkshire Hathaway affiliate #4957510 | ||
Public tax history
| Year | Property taxes | Tax assessment |
|---|---|---|
| 2024 | $3,944 -0.4% | $550,800 +16.3% |
| 2023 | $3,958 +5% | $473,500 +46.7% |
| 2022 | $3,770 +9.4% | $322,700 +8.8% |
Find assessor info on the county website
Neighborhood: 56093
Nearby schools
GreatSchools rating
- 6/10Waseca Intermediate Elementary SchoolGrades: 4-6Distance: 4.3 mi
- 5/10Waseca Junior High SchoolGrades: 7-8Distance: 4.4 mi
- 6/10Waseca Senior High SchoolGrades: 9-12Distance: 4.4 mi

Get pre-qualified for a loan
At Zillow Home Loans, we can pre-qualify you in as little as 5 minutes with no impact to your credit score.An equal housing lender. NMLS #10287.
Sell for more on Zillow
Get a free Zillow Showcase℠ listing and you could sell for .
$526,200
2% more+ $10,524
With Zillow Showcase(estimated)
$536,724
