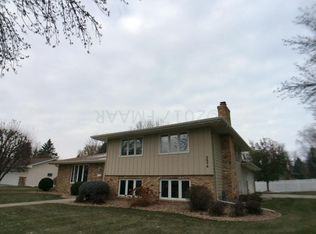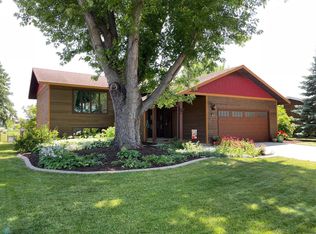Closed
Price Unknown
3681 Evergreen Rd N, Fargo, ND 58102
4beds
2,253sqft
Single Family Residence
Built in 1975
0.27 Square Feet Lot
$400,500 Zestimate®
$--/sqft
$2,232 Estimated rent
Home value
$400,500
$380,000 - $421,000
$2,232/mo
Zestimate® history
Loading...
Owner options
Explore your selling options
What's special
Updated from top to bottom! Amazing north Fargo home w/4 bedrooms, 2 baths & a double attached garage. Updates include steel siding, shingles, central air, boiler, water heater & so much more! Plus, fresh paint, updated flooring & lighting throughout. The main level great room features living & dining areas in addition to a chef's kitchen w/Maple cabinets, granite counters, gas cooktop, double convection wall oven & bar area w/beverage fridge. Upstairs you will find 3 bedrooms & a full Hollywood bath. The lower level has a family room w/wood-burning fireplace, 4th bedroom, 3/4 bath & access to the garage. The basement is home to a 2nd family room & a big laundry/mechanical/storage room. Large corner lot, private patio, raised garden beds & storage shed. Make it yours today!
Zillow last checked: 8 hours ago
Listing updated: September 30, 2025 at 08:23pm
Listed by:
Shari Zimbelman 701-200-2608,
Beyond Realty
Bought with:
Joel Schneeberger
eXp Realty (3788 FGO)
Source: NorthstarMLS as distributed by MLS GRID,MLS#: 7425646
Facts & features
Interior
Bedrooms & bathrooms
- Bedrooms: 4
- Bathrooms: 2
- Full bathrooms: 1
- 3/4 bathrooms: 1
Bedroom 1
- Level: Upper
Bedroom 2
- Level: Upper
Bedroom 3
- Level: Upper
Bedroom 4
- Level: Lower
Bathroom
- Level: Lower
Bathroom
- Level: Upper
Dining room
- Level: Main
Family room
- Level: Basement
Family room
- Level: Lower
Kitchen
- Level: Main
Living room
- Level: Main
Patio
- Level: Main
Utility room
- Level: Basement
Heating
- Hot Water
Cooling
- Central Air
Appliances
- Included: Dishwasher, Disposal, Double Oven, Electric Water Heater, Microwave, Range, Refrigerator, Water Softener Owned
Features
- Windows: Window Coverings
- Basement: Concrete
- Fireplace features: Wood Burning
Interior area
- Total structure area: 2,253
- Total interior livable area: 2,253 sqft
- Finished area above ground: 1,137
- Finished area below ground: 916
Property
Parking
- Total spaces: 2
- Parking features: Attached, Garage, Heated Garage
- Attached garage spaces: 2
Features
- Levels: Four or More Level Split
- Patio & porch: Patio
- Fencing: Partial
Lot
- Size: 0.27 sqft
- Features: Corner Lot
Details
- Additional structures: Storage Shed
- Parcel number: 01100300660000
- Zoning description: Residential-Single Family
Construction
Type & style
- Home type: SingleFamily
- Property subtype: Single Family Residence
Materials
- Brick/Stone, Metal Siding
- Roof: Asphalt
Condition
- Age of Property: 50
- New construction: No
- Year built: 1975
Utilities & green energy
- Sewer: City Sewer/Connected
- Water: City Water/Connected
Community & neighborhood
Location
- Region: Fargo
- Subdivision: Golf Course
HOA & financial
HOA
- Has HOA: No
Price history
| Date | Event | Price |
|---|---|---|
| 10/20/2023 | Sold | -- |
Source: | ||
| 9/21/2023 | Pending sale | $385,000$171/sqft |
Source: | ||
| 8/24/2023 | Listed for sale | $385,000$171/sqft |
Source: | ||
Public tax history
| Year | Property taxes | Tax assessment |
|---|---|---|
| 2024 | $3,620 +32.2% | $320,700 +5% |
| 2023 | $2,738 +24.9% | $305,400 +10% |
| 2022 | $2,193 +14.5% | $277,600 +7% |
Find assessor info on the county website
Neighborhood: Longfellow
Nearby schools
GreatSchools rating
- 9/10Longfellow Elementary SchoolGrades: K-5Distance: 0.7 mi
- 6/10Ben Franklin Middle SchoolGrades: 6-8Distance: 3.3 mi
- 8/10North High SchoolGrades: 9-12Distance: 1.8 mi

