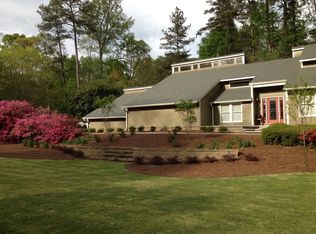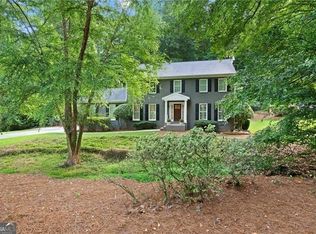Closed
$460,000
3681 Frederica Rd, Berkeley Lake, GA 30096
4beds
2,528sqft
Single Family Residence
Built in 1982
0.4 Acres Lot
$536,800 Zestimate®
$182/sqft
$2,628 Estimated rent
Home value
$536,800
$505,000 - $580,000
$2,628/mo
Zestimate® history
Loading...
Owner options
Explore your selling options
What's special
Perfect opportunity to make this your dream home in sought after John Wieland community. Quaint home sits back off the road & offers peaceful serenity with the creek flowing through your front yard. Main level features your chefCOs kitchen overlooking the breakfast area with bay windows and an enclosed sun room with windows galore to enjoy your wooded yard. Separate dining room is perfect for entertaining. Family room features a cozy fireplace surrounded by a wall of bookshelves and extra living room space perfect for an office. Second level offers 3 secondary rooms all with lighted ceiling fans. Your Master room retreat has plenty of space to relax with trey-ceiling and lights. Master en suite comes with a jetted soaker tub to relieve your stress, his/hers sinks and oversized walk-in closet with lots of space. Terrace level has a finished area perfect for a teenage hang-out, man-cave or exercise area. Garage opens to basement level with work area and lots of room for extra equipment and toys. Very active social community for kids and adults alike with a pool, tennis & pickleball courts, community lake access & clubhouse for more socializing & meeting rooms with memberships. Minutes from shopping, schools and 285 access...this home is perfectly situated to meet all of your must haves. A little TLC will make this house your dream home for years to come. Contact Rhonda to schedule your private showing today before this opportunity is gone.
Zillow last checked: 8 hours ago
Listing updated: January 23, 2024 at 01:39pm
Listed by:
Rhonda S Oakley 404-843-2500,
BHGRE Metro Brokers
Bought with:
Meg Rowlett, 405669
Compass
Source: GAMLS,MLS#: 10153099
Facts & features
Interior
Bedrooms & bathrooms
- Bedrooms: 4
- Bathrooms: 3
- Full bathrooms: 2
- 1/2 bathrooms: 1
Kitchen
- Features: Breakfast Room, Country Kitchen, Pantry
Heating
- Forced Air, Natural Gas
Cooling
- Ceiling Fan(s), Central Air, Whole House Fan
Appliances
- Included: Dishwasher, Gas Water Heater, Refrigerator
- Laundry: In Hall, Upper Level
Features
- Bookcases, Tray Ceiling(s)
- Flooring: Carpet, Vinyl
- Windows: Skylight(s), Storm Window(s)
- Basement: Finished,Partial
- Number of fireplaces: 1
- Fireplace features: Family Room, Gas Starter
- Common walls with other units/homes: No Common Walls
Interior area
- Total structure area: 2,528
- Total interior livable area: 2,528 sqft
- Finished area above ground: 2,528
- Finished area below ground: 0
Property
Parking
- Parking features: Basement, Garage, Side/Rear Entrance, Storage
- Has attached garage: Yes
Features
- Levels: Two
- Stories: 2
- Patio & porch: Patio
- Waterfront features: Creek
- Body of water: None
Lot
- Size: 0.40 Acres
- Features: Sloped
- Residential vegetation: Wooded
Details
- Additional structures: Outbuilding
- Parcel number: R6297 012
Construction
Type & style
- Home type: SingleFamily
- Architectural style: Country/Rustic
- Property subtype: Single Family Residence
Materials
- Vinyl Siding
- Foundation: Block
- Roof: Composition
Condition
- Resale
- New construction: No
- Year built: 1982
Utilities & green energy
- Sewer: Septic Tank
- Water: Public
- Utilities for property: Cable Available, Electricity Available, Natural Gas Available, Phone Available, Sewer Available, Water Available
Community & neighborhood
Security
- Security features: Smoke Detector(s)
Community
- Community features: Clubhouse, Lake, Playground, Pool, Street Lights, Tennis Court(s), Walk To Schools, Near Shopping
Location
- Region: Berkeley Lake
- Subdivision: Hermitage Plantation
HOA & financial
HOA
- Has HOA: Yes
- Services included: None
Other
Other facts
- Listing agreement: Exclusive Right To Sell
Price history
| Date | Event | Price |
|---|---|---|
| 5/31/2023 | Sold | $460,000+7%$182/sqft |
Source: | ||
| 5/1/2023 | Pending sale | $429,900$170/sqft |
Source: | ||
| 4/26/2023 | Listed for sale | $429,900$170/sqft |
Source: | ||
Public tax history
| Year | Property taxes | Tax assessment |
|---|---|---|
| 2025 | $6,568 +6.6% | $210,520 +14.4% |
| 2024 | $6,160 +610.4% | $184,000 +11.7% |
| 2023 | $867 -17.6% | $164,800 |
Find assessor info on the county website
Neighborhood: 30096
Nearby schools
GreatSchools rating
- 5/10Berkeley Lake Elementary SchoolGrades: PK-5Distance: 1 mi
- 7/10Duluth Middle SchoolGrades: 6-8Distance: 1.2 mi
- 6/10Duluth High SchoolGrades: 9-12Distance: 2.4 mi
Schools provided by the listing agent
- Elementary: Berkeley Lake
- Middle: Duluth
- High: Duluth
Source: GAMLS. This data may not be complete. We recommend contacting the local school district to confirm school assignments for this home.
Get a cash offer in 3 minutes
Find out how much your home could sell for in as little as 3 minutes with a no-obligation cash offer.
Estimated market value$536,800
Get a cash offer in 3 minutes
Find out how much your home could sell for in as little as 3 minutes with a no-obligation cash offer.
Estimated market value
$536,800

