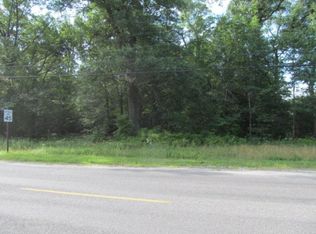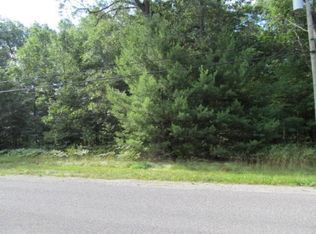Sold
$359,900
3681 Hall Rd, Muskegon, MI 49442
3beds
1,440sqft
Single Family Residence
Built in 2025
1 Acres Lot
$365,500 Zestimate®
$250/sqft
$2,129 Estimated rent
Home value
$365,500
$322,000 - $417,000
$2,129/mo
Zestimate® history
Loading...
Owner options
Explore your selling options
What's special
Brand-new construction offering modern comfort and style! This beautifully designed 3-bedroom, 2.5-bath home features a bright, open-concept layout with luxury vinyl plank flooring throughout the main level. The spacious kitchen boasts a center island, granite countertops, and ample storage — perfect for cooking and entertaining. Enjoy the convenience of main floor laundry, gorgeous master suite with beautifully tiled bathroom, central air, and a 2-stall attached garage. Step outside to a cozy front porch or relax on the back patio overlooking the yard. A perfect blend of functionality and charm — ready for you to move in and make it your own! Buyer and buyer's agent to verify all information.
Zillow last checked: 8 hours ago
Listing updated: August 27, 2025 at 09:21am
Listed by:
Brock Edward Carlston 231-578-0556,
Nexes Realty Muskegon
Bought with:
Chris Simpson, 6501423161
Nexes Realty Muskegon
Source: MichRIC,MLS#: 25030241
Facts & features
Interior
Bedrooms & bathrooms
- Bedrooms: 3
- Bathrooms: 3
- Full bathrooms: 2
- 1/2 bathrooms: 1
- Main level bedrooms: 3
Primary bedroom
- Level: Main
- Area: 182
- Dimensions: 13.00 x 14.00
Bedroom 2
- Level: Main
- Area: 120
- Dimensions: 10.00 x 12.00
Bedroom 3
- Level: Main
- Area: 120
- Dimensions: 10.00 x 12.00
Primary bathroom
- Level: Main
- Area: 80
- Dimensions: 10.00 x 8.00
Dining area
- Level: Main
- Area: 120
- Dimensions: 10.00 x 12.00
Kitchen
- Level: Main
- Area: 120
- Dimensions: 10.00 x 12.00
Laundry
- Level: Main
- Area: 40
- Dimensions: 8.00 x 5.00
Living room
- Level: Main
- Area: 270
- Dimensions: 18.00 x 15.00
Heating
- Forced Air
Cooling
- Central Air
Appliances
- Laundry: Main Level
Features
- Center Island
- Flooring: Vinyl
- Basement: Full
- Has fireplace: No
Interior area
- Total structure area: 1,440
- Total interior livable area: 1,440 sqft
- Finished area below ground: 0
Property
Parking
- Total spaces: 2
- Parking features: Garage Faces Front, Attached
- Garage spaces: 2
Features
- Stories: 1
Lot
- Size: 1 Acres
- Dimensions: 221 x 200
Details
- Parcel number: 6110024200000120
- Zoning description: R-1
Construction
Type & style
- Home type: SingleFamily
- Architectural style: Ranch
- Property subtype: Single Family Residence
Materials
- Vinyl Siding
- Roof: Composition
Condition
- New Construction
- New construction: Yes
- Year built: 2025
Utilities & green energy
- Sewer: Public Sewer
- Water: Well
Community & neighborhood
Location
- Region: Muskegon
Other
Other facts
- Listing terms: Cash,FHA,VA Loan,Conventional
- Road surface type: Paved
Price history
| Date | Event | Price |
|---|---|---|
| 8/12/2025 | Sold | $359,900$250/sqft |
Source: | ||
| 7/27/2025 | Pending sale | $359,900$250/sqft |
Source: | ||
| 6/23/2025 | Listed for sale | $359,900+1099.7%$250/sqft |
Source: | ||
| 11/15/2024 | Sold | $30,000-14%$21/sqft |
Source: Public Record Report a problem | ||
| 12/24/2020 | Listed for sale | $34,900$24/sqft |
Source: | ||
Public tax history
| Year | Property taxes | Tax assessment |
|---|---|---|
| 2025 | $71 -13.5% | $9,000 +4.7% |
| 2024 | $82 +4% | $8,600 |
| 2023 | $79 | $8,600 |
Find assessor info on the county website
Neighborhood: 49442
Nearby schools
GreatSchools rating
- NAOrchard View Early ElementaryGrades: PK-1Distance: 1.2 mi
- 4/10Orchard View Middle SchoolGrades: 5-10Distance: 1.7 mi
- 3/10Cardinal ElementaryGrades: K-5,9Distance: 1.7 mi
Get pre-qualified for a loan
At Zillow Home Loans, we can pre-qualify you in as little as 5 minutes with no impact to your credit score.An equal housing lender. NMLS #10287.
Sell with ease on Zillow
Get a Zillow Showcase℠ listing at no additional cost and you could sell for —faster.
$365,500
2% more+$7,310
With Zillow Showcase(estimated)$372,810

