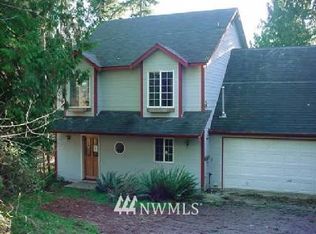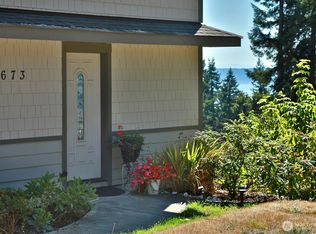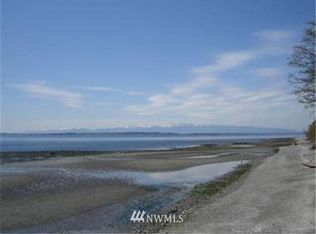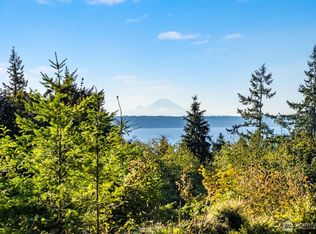Sold
Listed by:
Leanne R. Finlay,
Piper Finlay Real Estate
Bought with: COMPASS
$595,000
3681 Harper Street, Clinton, WA 98236
2beds
1,557sqft
Single Family Residence
Built in 1996
0.71 Acres Lot
$597,500 Zestimate®
$382/sqft
$2,700 Estimated rent
Home value
$597,500
$556,000 - $645,000
$2,700/mo
Zestimate® history
Loading...
Owner options
Explore your selling options
What's special
Come see this private, sunny & bright rambler-style weekender retreat and/or permanent home, complete with detached artist studio! Nestled on a rare .71 acre parcel, architect-designed w/vaulted ceilings, lots of wood & natural light. Huge kitchen w/new quartz counters, new LV flooring. Kitchen overlooks eating bar, living rm, back deck & yard. Bird-filled tranquil setting. Brand new roof w/5 brand new skylights, new mini split/heat pump + in-floor heating most rooms. Generator too! Be sure to see the 192-sf detached arts studio w/elec, heat, sink + decks. Enjoy neighborhood amenities: community indoor pool, 2 boat ramps, sports courts, picnic/bbq & fab sandy beaches! You've got to walk out to Cultus Bay at low tide -- it is truly AMAZING!
Zillow last checked: 8 hours ago
Listing updated: October 16, 2025 at 04:04am
Listed by:
Leanne R. Finlay,
Piper Finlay Real Estate
Bought with:
Robin Sheridan, 111859
COMPASS
Source: NWMLS,MLS#: 2421764
Facts & features
Interior
Bedrooms & bathrooms
- Bedrooms: 2
- Bathrooms: 2
- Full bathrooms: 1
- 3/4 bathrooms: 1
- Main level bathrooms: 2
- Main level bedrooms: 2
Primary bedroom
- Level: Main
Bedroom
- Level: Main
Bathroom three quarter
- Level: Main
Bathroom full
- Level: Main
Dining room
- Level: Main
Entry hall
- Level: Main
Kitchen with eating space
- Level: Main
Living room
- Level: Main
Utility room
- Level: Main
Heating
- Ductless, Heat Pump, Electric, Propane
Cooling
- Ductless, Heat Pump
Appliances
- Included: Dryer(s), Microwave(s), Refrigerator(s), Stove(s)/Range(s), Washer(s), Water Heater: 2 propane (one for radiant floor heat), Water Heater Location: Equipment closet
Features
- Flooring: Vinyl, Carpet
- Windows: Skylight(s)
- Basement: None
- Has fireplace: No
Interior area
- Total structure area: 1,557
- Total interior livable area: 1,557 sqft
Property
Parking
- Parking features: Driveway, Off Street, RV Parking
Features
- Levels: One
- Stories: 1
- Entry location: Main
- Patio & porch: Skylight(s), Vaulted Ceiling(s), Water Heater, Wired for Generator
- Pool features: Community
- Has view: Yes
- View description: Territorial
Lot
- Size: 0.71 Acres
- Dimensions: 54 x 352 x 135 x 372 x 120
- Features: Secluded, Deck, High Speed Internet, Propane, RV Parking
- Topography: Level,Partial Slope,Sloped,Terraces
- Residential vegetation: Garden Space
Details
- Parcel number: S811000090110
- Zoning: residential
- Zoning description: Jurisdiction: County
- Special conditions: Standard
- Other equipment: Wired for Generator
Construction
Type & style
- Home type: SingleFamily
- Property subtype: Single Family Residence
Materials
- Wood Siding
- Foundation: Slab
- Roof: Composition
Condition
- Very Good
- Year built: 1996
Details
- Builder name: custom architect designed
Utilities & green energy
- Electric: Company: PSE
- Sewer: Septic Tank, Company: private septic
- Water: Community, Company: Scatchet Head
Community & neighborhood
Community
- Community features: Athletic Court, Boat Launch, CCRs, Clubhouse
Location
- Region: Clinton
- Subdivision: Scatchet Head
HOA & financial
HOA
- HOA fee: $550 annually
Other
Other facts
- Listing terms: Cash Out,Conventional
- Cumulative days on market: 3 days
Price history
| Date | Event | Price |
|---|---|---|
| 9/15/2025 | Sold | $595,000+3.5%$382/sqft |
Source: | ||
| 8/23/2025 | Pending sale | $575,000$369/sqft |
Source: | ||
| 8/21/2025 | Listed for sale | $575,000+93%$369/sqft |
Source: | ||
| 9/27/2017 | Sold | $298,000-3.1%$191/sqft |
Source: | ||
| 9/16/2017 | Pending sale | $307,500$197/sqft |
Source: Windermere Real Estate/East, Inc. #1154307 | ||
Public tax history
| Year | Property taxes | Tax assessment |
|---|---|---|
| 2024 | $697 +5.5% | $454,595 -1.8% |
| 2023 | $661 -3.2% | $462,786 +7.2% |
| 2022 | $683 -75.1% | $431,790 +25.5% |
Find assessor info on the county website
Neighborhood: 98236
Nearby schools
GreatSchools rating
- 4/10South Whidbey ElementaryGrades: K-6Distance: 6.3 mi
- 7/10South Whidbey Middle SchoolGrades: 7-8Distance: 5.8 mi
- 7/10South Whidbey High SchoolGrades: 9-12Distance: 5.8 mi
Schools provided by the listing agent
- Elementary: So. Whidbey Primary
- Middle: South Whidbey Middle
- High: So. Whidbey High
Source: NWMLS. This data may not be complete. We recommend contacting the local school district to confirm school assignments for this home.

Get pre-qualified for a loan
At Zillow Home Loans, we can pre-qualify you in as little as 5 minutes with no impact to your credit score.An equal housing lender. NMLS #10287.



