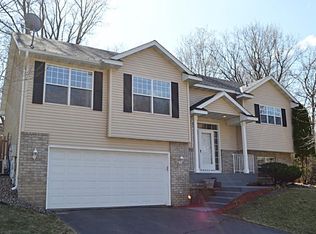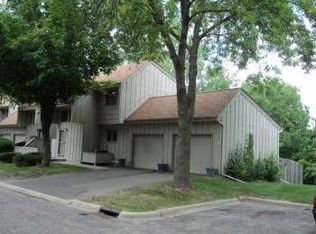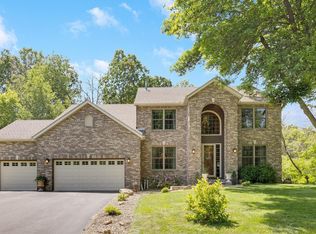Closed
$640,000
3681 Robin Ln, Eagan, MN 55122
5beds
4,469sqft
Single Family Residence
Built in 2000
0.32 Acres Lot
$637,700 Zestimate®
$143/sqft
$4,306 Estimated rent
Home value
$637,700
$599,000 - $682,000
$4,306/mo
Zestimate® history
Loading...
Owner options
Explore your selling options
What's special
Custom built, executive home nestled on a private, wooded lot in Eagan! Breathtaking two story great room with walls of windows and beautiful hardwood floors. Spacious Kitchen with nearby formal and informal dining. Main level laundry, mudroom and home office space. Four bedrooms plus a loft upstairs, including a grand primary suite with full bathroom & walk-in closet.
Finished lower level with a fifth bedroom and versatile family room space. Step outside to the low-maintenance, extensively landscaped lot with an abundance of mature trees. Exceptional entertaining spaces, inside and out!
Newer appliances and top notch mechanicals. Stucco and vinyl exterior.
Hurry, this exceptional home will not last!
Zillow last checked: 8 hours ago
Listing updated: October 27, 2025 at 08:40am
Listed by:
Blake A Halverson 612-325-1340,
RE/MAX Results
Bought with:
Michelle Moen
RE/MAX Advantage Plus
Source: NorthstarMLS as distributed by MLS GRID,MLS#: 6786142
Facts & features
Interior
Bedrooms & bathrooms
- Bedrooms: 5
- Bathrooms: 5
- Full bathrooms: 2
- 3/4 bathrooms: 2
- 1/2 bathrooms: 1
Bedroom 1
- Level: Upper
- Area: 336 Square Feet
- Dimensions: 24'x14'
Bedroom 2
- Level: Upper
- Area: 132 Square Feet
- Dimensions: 11'x12'
Bedroom 3
- Level: Upper
- Area: 196 Square Feet
- Dimensions: 14'x14'
Bedroom 4
- Level: Upper
- Area: 154 Square Feet
- Dimensions: 11'x14'
Bedroom 5
- Level: Lower
- Area: 144 Square Feet
- Dimensions: 12'x12'
Dining room
- Level: Main
- Area: 198 Square Feet
- Dimensions: 11'x18'
Family room
- Level: Lower
- Area: 320 Square Feet
- Dimensions: 20'x16'
Foyer
- Level: Main
- Area: 65 Square Feet
- Dimensions: 5'x13'
Great room
- Level: Main
- Area: 320 Square Feet
- Dimensions: 20'x16'
Kitchen
- Level: Main
- Area: 286 Square Feet
- Dimensions: 22'x13'
Living room
- Level: Main
- Area: 143 Square Feet
- Dimensions: 13'x11'
Loft
- Level: Upper
- Area: 88 Square Feet
- Dimensions: 8'x11'
Office
- Level: Main
- Area: 81 Square Feet
- Dimensions: 9'x9'
Patio
- Level: Lower
- Area: 110 Square Feet
- Dimensions: 10'x11'
Heating
- Forced Air
Cooling
- Central Air
Appliances
- Included: Air-To-Air Exchanger, Dishwasher, Disposal, Dryer, Exhaust Fan, Humidifier, Gas Water Heater, Microwave, Range, Refrigerator, Stainless Steel Appliance(s), Washer, Water Softener Owned
Features
- Basement: Daylight,Drain Tiled,Egress Window(s),Finished,Full,Concrete,Sump Pump
- Number of fireplaces: 1
- Fireplace features: Family Room, Gas
Interior area
- Total structure area: 4,469
- Total interior livable area: 4,469 sqft
- Finished area above ground: 3,911
- Finished area below ground: 558
Property
Parking
- Total spaces: 3
- Parking features: Attached, Concrete, Garage Door Opener
- Attached garage spaces: 3
- Has uncovered spaces: Yes
Accessibility
- Accessibility features: None
Features
- Levels: Two
- Stories: 2
- Patio & porch: Patio, Wrap Around
- Fencing: None
Lot
- Size: 0.32 Acres
- Dimensions: 80 x 73 x 181 x 180
- Features: Irregular Lot, Many Trees
Details
- Foundation area: 2071
- Parcel number: 101432503240
- Zoning description: Residential-Single Family
Construction
Type & style
- Home type: SingleFamily
- Property subtype: Single Family Residence
Materials
- Stucco, Vinyl Siding, Concrete
- Roof: Age Over 8 Years
Condition
- Age of Property: 25
- New construction: No
- Year built: 2000
Utilities & green energy
- Electric: 200+ Amp Service
- Gas: Natural Gas
- Sewer: City Sewer/Connected
- Water: City Water/Connected
Community & neighborhood
Location
- Region: Eagan
- Subdivision: Blackhawk Forest
HOA & financial
HOA
- Has HOA: No
Price history
| Date | Event | Price |
|---|---|---|
| 10/24/2025 | Sold | $640,000-1.5%$143/sqft |
Source: | ||
| 9/20/2025 | Pending sale | $650,000$145/sqft |
Source: | ||
| 9/10/2025 | Listed for sale | $650,000$145/sqft |
Source: | ||
| 9/9/2025 | Listing removed | $650,000$145/sqft |
Source: | ||
| 7/30/2025 | Listed for sale | $650,000+1411.6%$145/sqft |
Source: | ||
Public tax history
| Year | Property taxes | Tax assessment |
|---|---|---|
| 2023 | $6,734 -2.3% | $674,100 -0.3% |
| 2022 | $6,890 +16.3% | $675,800 +17.6% |
| 2021 | $5,924 -3.3% | $574,600 +2.5% |
Find assessor info on the county website
Neighborhood: 55122
Nearby schools
GreatSchools rating
- 7/10Rahn Elementary SchoolGrades: PK-5Distance: 1.9 mi
- 3/10Nicollet Junior High SchoolGrades: 6-8Distance: 5.6 mi
- 4/10Burnsville Senior High SchoolGrades: 9-12Distance: 5.4 mi
Get a cash offer in 3 minutes
Find out how much your home could sell for in as little as 3 minutes with a no-obligation cash offer.
Estimated market value
$637,700
Get a cash offer in 3 minutes
Find out how much your home could sell for in as little as 3 minutes with a no-obligation cash offer.
Estimated market value
$637,700


