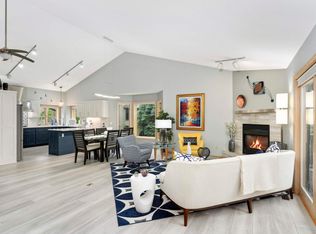Closed
$357,000
3681 Widgeon Way, Eagan, MN 55123
2beds
2,941sqft
Townhouse Side x Side
Built in 1994
2,613.6 Square Feet Lot
$354,500 Zestimate®
$121/sqft
$2,801 Estimated rent
Home value
$354,500
$326,000 - $383,000
$2,801/mo
Zestimate® history
Loading...
Owner options
Explore your selling options
What's special
Welcome to your dream retreat! Nestled in a peaceful, serene setting, this exquisite townhome offers the perfect sanctuary for those seeking tranquility and comfort. The spacious interior is designed for modern living featuring an open concept layout. Main level kitchen opens to informal dining, living room w/ cozy gas fireplace, & sunroom drenched w/ natural light all leading to large maintenance free deck!
Lofted ceilings and wide staircase make way to primary bedroom offering an add'l private patio, 2nd fireplace, and large en-suite w/ jetted tub! Well-appointed 2nd bdrm also features a full private en-suite bathroom. LL includes wet bar area (perfect for entertaining), 3rd fireplace, 3/4 bath, and walkout patio! LL offers plenty of space for a potential 3rd bedroom. Located in a quiet cul-de-sac yet conveniently close to shopping, highways, restaurants, & parks, this home is zoned to AWARD-WINNING magnet school Glacier Hills (waitlisted) in the very desired school district of 196!
Zillow last checked: 8 hours ago
Listing updated: September 10, 2025 at 11:06pm
Listed by:
Jordan Magee 651-324-8921,
Property Executives Realty
Bought with:
Amber Spangler
eXp Realty
Source: NorthstarMLS as distributed by MLS GRID,MLS#: 6564960
Facts & features
Interior
Bedrooms & bathrooms
- Bedrooms: 2
- Bathrooms: 4
- Full bathrooms: 2
- 3/4 bathrooms: 1
- 1/2 bathrooms: 1
Bedroom 1
- Level: Upper
- Area: 252 Square Feet
- Dimensions: 21x12
Bedroom 2
- Level: Upper
- Area: 210 Square Feet
- Dimensions: 15x14
Other
- Level: Lower
- Area: 234 Square Feet
- Dimensions: 18x13
Deck
- Level: Main
- Area: 200 Square Feet
- Dimensions: 20x10
Deck
- Level: Upper
- Area: 110 Square Feet
- Dimensions: 11x10
Dining room
- Level: Main
- Area: 80 Square Feet
- Dimensions: 10x8
Family room
- Level: Lower
- Area: 276 Square Feet
- Dimensions: 23x12
Other
- Level: Main
- Area: 100 Square Feet
- Dimensions: 10x10
Kitchen
- Level: Main
- Area: 130 Square Feet
- Dimensions: 13x10
Living room
- Level: Main
- Area: 299 Square Feet
- Dimensions: 23x13
Patio
- Level: Lower
- Area: 320 Square Feet
- Dimensions: 32x10
Heating
- Forced Air
Cooling
- Central Air
Appliances
- Included: Dishwasher, Disposal, Dryer, Water Filtration System, Microwave, Range, Refrigerator, Stainless Steel Appliance(s), Washer, Water Softener Owned
Features
- Basement: Drain Tiled,Finished,Full,Sump Pump,Walk-Out Access
- Number of fireplaces: 3
- Fireplace features: Amusement Room, Family Room, Gas, Primary Bedroom
Interior area
- Total structure area: 2,941
- Total interior livable area: 2,941 sqft
- Finished area above ground: 2,048
- Finished area below ground: 768
Property
Parking
- Total spaces: 2
- Parking features: Attached, Asphalt
- Attached garage spaces: 2
- Details: Garage Dimensions (24x22)
Accessibility
- Accessibility features: None
Features
- Levels: Two
- Stories: 2
- Patio & porch: Composite Decking, Deck, Front Porch, Other, Patio
Lot
- Size: 2,613 sqft
- Features: Many Trees
Details
- Foundation area: 1190
- Parcel number: 106590402140
- Zoning description: Residential-Single Family
Construction
Type & style
- Home type: Townhouse
- Property subtype: Townhouse Side x Side
- Attached to another structure: Yes
Materials
- Cedar
- Roof: Age 8 Years or Less,Asphalt
Condition
- Age of Property: 31
- New construction: No
- Year built: 1994
Utilities & green energy
- Gas: Natural Gas
- Sewer: City Sewer/Connected
- Water: City Water/Connected
Community & neighborhood
Location
- Region: Eagan
- Subdivision: St Francis Wood 5th Add
HOA & financial
HOA
- Has HOA: Yes
- HOA fee: $506 monthly
- Services included: Hazard Insurance, Lawn Care, Maintenance Grounds, Professional Mgmt, Trash, Snow Removal
- Association name: First Services Residential
- Association phone: 952-277-2700
Other
Other facts
- Road surface type: Paved
Price history
| Date | Event | Price |
|---|---|---|
| 9/9/2024 | Sold | $357,000$121/sqft |
Source: | ||
| 8/21/2024 | Pending sale | $357,000$121/sqft |
Source: | ||
| 7/11/2024 | Listed for sale | $357,000+8.2%$121/sqft |
Source: | ||
| 5/3/2021 | Sold | $329,900$112/sqft |
Source: | ||
| 4/5/2021 | Pending sale | $329,900$112/sqft |
Source: | ||
Public tax history
| Year | Property taxes | Tax assessment |
|---|---|---|
| 2023 | $3,926 +8.9% | $364,700 +3% |
| 2022 | $3,606 +3.4% | $354,100 +12% |
| 2021 | $3,486 +3.3% | $316,300 +9.2% |
Find assessor info on the county website
Neighborhood: 55123
Nearby schools
GreatSchools rating
- 8/10Glacier Hills Elementary SchoolGrades: K-5Distance: 0.4 mi
- 7/10Black Hawk Middle SchoolGrades: 6-8Distance: 1.5 mi
- 10/10Eagan Senior High SchoolGrades: 9-12Distance: 1.4 mi
Get a cash offer in 3 minutes
Find out how much your home could sell for in as little as 3 minutes with a no-obligation cash offer.
Estimated market value
$354,500
Get a cash offer in 3 minutes
Find out how much your home could sell for in as little as 3 minutes with a no-obligation cash offer.
Estimated market value
$354,500
