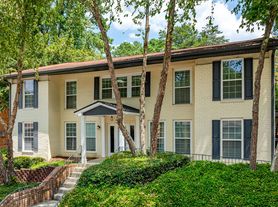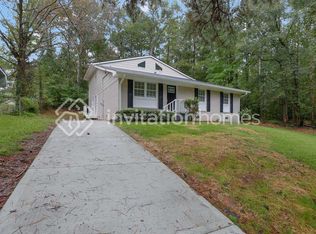Spacious & Stylish 4-Bed, 3-Bath Home. Welcome to this beautiful 4-bedroom, 3-bathroom home in the heart of Atlanta! Enjoy modern finishes, generous living spaces, and a comfortable layout perfect for entertaining or relaxing. Rent: $3,600/month Utilities: All paid by tenant. Tenant responsible for lawn care & snow removal. Pets: Dogs only no cats allowed - $300 non-refundable pet deposit (per pet) + $30 monthly pet rent (per pet). Appliances Included: Stove, Refrigerator, Dishwasher, and Washer & Dryer. Application requirements: 600 credit score or higher, 3 times the rent in gross household monthly income, a good landlord reference, and no evictions in the last 5 years. Free online rent payments. 1st-month rent is due 7 days prior to the move-in date. 1 Month Security Deposit. $250 Administrative Set Up Fee. NOTE: All Home 365 tenants residents are enrolled in the Resident Benefits Package (RBP) for $39.95 month which includes renters insurance, HVAC air filter delivery (If your home has filters, high-quality filters will be delivered on a quarterly basis"), credit building to help boost your credit score with timely rent payments, $1M Identity Protection, our best-in-class resident rewards program, and much more! We welcome Section 8 / Housing Choice Vouchers.
Listings identified with the FMLS IDX logo come from FMLS and are held by brokerage firms other than the owner of this website. The listing brokerage is identified in any listing details. Information is deemed reliable but is not guaranteed. 2025 First Multiple Listing Service, Inc.
House for rent
$3,600/mo
3682 Bradford Way, Atlanta, GA 30331
4beds
2,822sqft
Price may not include required fees and charges.
Singlefamily
Available now
Cats, dogs OK
Central air, ceiling fan
In unit laundry
2 Attached garage spaces parking
Central, fireplace
What's special
Modern finishesGenerous living spacesComfortable layoutWasher and dryer
- 31 days
- on Zillow |
- -- |
- -- |
Travel times
Looking to buy when your lease ends?
Consider a first-time homebuyer savings account designed to grow your down payment with up to a 6% match & 3.83% APY.
Facts & features
Interior
Bedrooms & bathrooms
- Bedrooms: 4
- Bathrooms: 3
- Full bathrooms: 2
- 1/2 bathrooms: 1
Heating
- Central, Fireplace
Cooling
- Central Air, Ceiling Fan
Appliances
- Included: Dishwasher, Dryer, Range, Refrigerator, Washer
- Laundry: In Unit, Upper Level
Features
- Ceiling Fan(s), Double Vanity, Tray Ceiling(s), View
- Flooring: Carpet
- Has basement: Yes
- Has fireplace: Yes
Interior area
- Total interior livable area: 2,822 sqft
Property
Parking
- Total spaces: 2
- Parking features: Attached, Garage, Covered
- Has attached garage: Yes
- Details: Contact manager
Features
- Stories: 2
- Exterior features: Contact manager
- Has view: Yes
- View description: City View
Details
- Parcel number: 14F0004LL0523
Construction
Type & style
- Home type: SingleFamily
- Property subtype: SingleFamily
Materials
- Roof: Composition
Condition
- Year built: 2024
Community & HOA
Location
- Region: Atlanta
Financial & listing details
- Lease term: 12 Months
Price history
| Date | Event | Price |
|---|---|---|
| 9/2/2025 | Listed for rent | $3,600$1/sqft |
Source: FMLS GA #7642276 | ||
| 8/28/2025 | Listing removed | $3,600$1/sqft |
Source: GAMLS #10582524 | ||
| 8/14/2025 | Listed for rent | $3,600-7.7%$1/sqft |
Source: GAMLS #10582524 | ||
| 8/13/2025 | Listing removed | $3,900$1/sqft |
Source: Zillow Rentals | ||
| 8/1/2025 | Listed for rent | $3,900+11.6%$1/sqft |
Source: Zillow Rentals | ||

