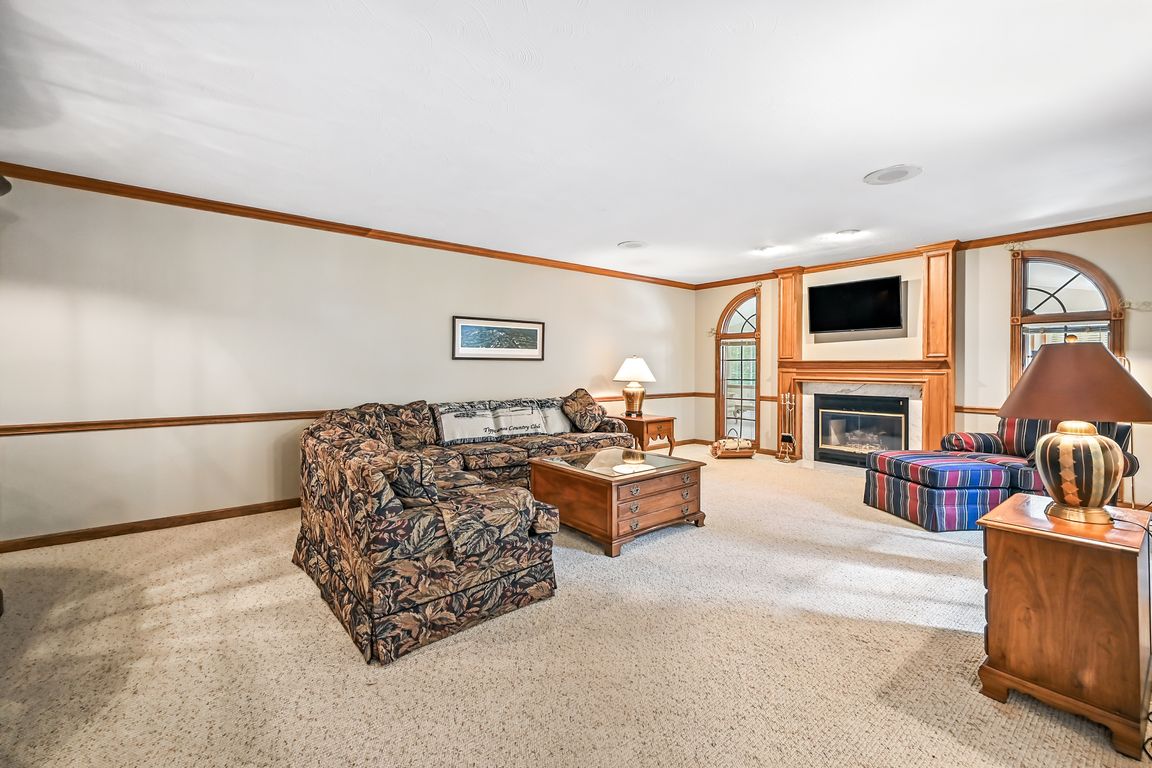
For salePrice cut: $15K (11/13)
$650,000
4beds
3,900sqft
3682 Sperone Ct, Canfield, OH 44406
4beds
3,900sqft
Single family residence
Built in 1990
0.60 Acres
3 Attached garage spaces
$167 price/sqft
What's special
In-law suiteHeated garageHalf bathGreat roomWooded outside wrap-around deckStorage areasMaster bedroom
New Price, Must see the photos. Large CANFIELD home with a 925sq.ft IN-LAW SUITE features a living room, a dining room, a kitchen, a large bedroom with custom closets and a full bath, and private entrances to the Great room and basement. This PHENOMENAL four bedroom, four and ...
- 64 days |
- 814 |
- 15 |
Source: MLS Now,MLS#: 5157287 Originating MLS: Youngstown Columbiana Association of REALTORS
Originating MLS: Youngstown Columbiana Association of REALTORS
Travel times
Living Room
Kitchen
Primary Bedroom
Zillow last checked: 8 hours ago
Listing updated: November 20, 2025 at 12:54am
Listing Provided by:
Arbutus J D'Urso 330-953-9759 adowning@stoufferrealty.com,
Berkshire Hathaway HomeServices Stouffer Realty,
Audrey W Geskey 330-540-1871,
Berkshire Hathaway HomeServices Stouffer Realty
Source: MLS Now,MLS#: 5157287 Originating MLS: Youngstown Columbiana Association of REALTORS
Originating MLS: Youngstown Columbiana Association of REALTORS
Facts & features
Interior
Bedrooms & bathrooms
- Bedrooms: 4
- Bathrooms: 5
- Full bathrooms: 4
- 1/2 bathrooms: 1
- Main level bathrooms: 2
- Main level bedrooms: 1
Heating
- Forced Air, Gas, Zoned
Cooling
- Central Air, ENERGY STAR Qualified Equipment, Zoned
Appliances
- Included: Dishwasher, Freezer, Disposal, Range, Refrigerator
- Laundry: Washer Hookup, Main Level, Laundry Room, Laundry Tub, Sink
Features
- Wet Bar, Ceiling Fan(s), Chandelier, Entrance Foyer, Eat-in Kitchen, Granite Counters, High Ceilings, High Speed Internet, In-Law Floorplan, Low Flow Plumbing Fixtures, Sound System, Storage, Walk-In Closet(s), Wired for Sound, Central Vacuum, Jetted Tub
- Windows: Aluminum Frames, Triple Pane Windows
- Basement: Crawl Space,Full,Finished,Bath/Stubbed,Storage Space,Sump Pump
- Number of fireplaces: 1
- Fireplace features: Gas, Glass Doors, Gas Log, Gas Starter, Wood Burning
Interior area
- Total structure area: 3,900
- Total interior livable area: 3,900 sqft
- Finished area above ground: 3,900
Video & virtual tour
Property
Parking
- Total spaces: 3
- Parking features: Attached, Concrete, Drain, Electricity, Electric Vehicle Charging Station(s), Garage, Garage Door Opener, Heated Garage, Garage Faces Side
- Attached garage spaces: 3
Features
- Levels: Two
- Stories: 2
- Patio & porch: Deck, Front Porch, Patio
- Exterior features: Sprinkler/Irrigation
- Has view: Yes
- View description: Trees/Woods
Lot
- Size: 0.6 Acres
- Features: Corners Marked, Cul-De-Sac, Sprinklers In Rear, Wooded
Details
- Parcel number: 260460049.000
Construction
Type & style
- Home type: SingleFamily
- Architectural style: Colonial
- Property subtype: Single Family Residence
Materials
- Attic/Crawl Hatchway(s) Insulated, Vinyl Siding
- Foundation: Block
- Roof: Asphalt
Condition
- Year built: 1990
Details
- Warranty included: Yes
Utilities & green energy
- Sewer: Public Sewer
- Water: Public
Green energy
- Energy efficient items: Appliances, Doors, HVAC, Insulation, Lighting, Roof, Thermostat, Water Heater
Community & HOA
Community
- Security: Security System, Carbon Monoxide Detector(s), Smoke Detector(s)
HOA
- Has HOA: No
Location
- Region: Canfield
Financial & listing details
- Price per square foot: $167/sqft
- Tax assessed value: $482,170
- Annual tax amount: $6,844
- Date on market: 9/17/2025
- Cumulative days on market: 60 days