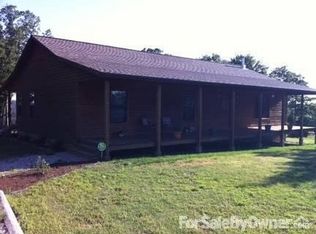Country Living at its best....RARE GEM tucked away in woods! Make this home your cabin getaway! Located 5 miles off HWY 412/64, 3/4 mile to lake, 25 mins to Tulsa, this location has it all! 4/3.5/3 on 9.87 acres, master suite w/private balcony, finished basement, double plumbed, indoor shelter, new roof/siding, decking, rated high efficiency, Tons of detailed custom finished work to compliment! So much to appreciate. No restrictions. Home warranty included. Counter top allowance with reasonable offer.
This property is off market, which means it's not currently listed for sale or rent on Zillow. This may be different from what's available on other websites or public sources.

