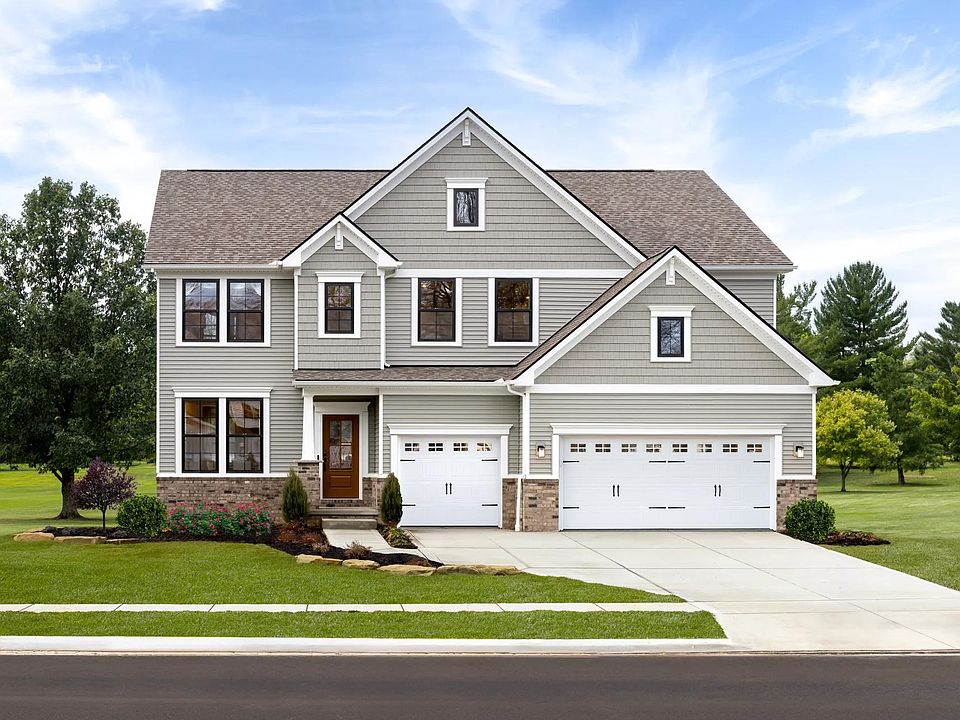New Home Under Construction in Fairlawn’s most prestigious new neighborhoods,
Rosemont Reserves! Welcome to the Ash Lawn with Award Winning Drees Homes, a stunning home
designed for modern living and filled with custom features. The main level boasts a
dramatic two-story great room with a coffered ceiling and a wall of windows flooding the
space with natural light along with a dramatic 2 story fireplace. Enjoy an eat-in kitchen
with oversized island and walk-in pantry, adjacent to the bright window filled sunroom.
As you enter the home, the spacious foyer is open to the formal dining room with a tray
ceiling, and a dedicated home office perfect for remote work.
Upstairs, you’ll find four generous bedrooms, each with walk-in closets. The luxurious
primary suite offers a corner garden tub, separate shower, and a huge walk-in closet.
Bedrooms #2 and #3 are connected by a Jack-and-Jill bath, ideal for family living while
the other bedroom has its own bath making this home 4 bedrooms and 3 ½ baths.
The lower level includes rough ins for a future bath and wet bar, giving you endless
possibilities for customization. A spacious 3-car tandem garage provides plenty of room
for vehicles, storage, or hobbies. Don’t miss your opportunity to purchase this brand-new home ready for your holiday
entertaining needs. Pictures for illustrative purposes only. Don’t miss out on your opportunity to be one of the lucky few homeowners to live in this elite community.
New construction
$774,900
3683 Preserve Ct, Akron, OH 44333
4beds
3,373sqft
Single Family Residence
Built in 2025
0.34 Acres Lot
$-- Zestimate®
$230/sqft
$38/mo HOA
What's special
Oversized islandGenerous bedroomsCoffered ceilingDedicated home officeSpacious foyerJack-and-jill bathWet bar
Call: (567) 212-2685
- 116 days |
- 344 |
- 10 |
Zillow last checked: 8 hours ago
Listing updated: November 17, 2025 at 10:07am
Listing Provided by:
Sylvia Incorvaia 216-316-1893 sylvia@incteamrealestate.com,
EXP Realty, LLC.
Source: MLS Now,MLS#: 5135896 Originating MLS: Akron Cleveland Association of REALTORS
Originating MLS: Akron Cleveland Association of REALTORS
Travel times
Schedule tour
Select your preferred tour type — either in-person or real-time video tour — then discuss available options with the builder representative you're connected with.
Facts & features
Interior
Bedrooms & bathrooms
- Bedrooms: 4
- Bathrooms: 4
- Full bathrooms: 3
- 1/2 bathrooms: 1
- Main level bathrooms: 1
Primary bedroom
- Level: Second
Bedroom
- Level: Second
Bedroom
- Level: Second
Bedroom
- Level: Second
Dining room
- Level: First
Family room
- Level: First
Kitchen
- Level: First
Laundry
- Level: Second
Office
- Level: First
Heating
- Forced Air, Gas
Cooling
- Central Air
Appliances
- Included: Dishwasher, Disposal, Microwave, Range
- Laundry: Upper Level
Features
- Tray Ceiling(s), Coffered Ceiling(s), Open Floorplan
- Basement: Full,Unfinished
- Has fireplace: No
- Fireplace features: Family Room, Gas
Interior area
- Total structure area: 3,373
- Total interior livable area: 3,373 sqft
- Finished area above ground: 3,373
Video & virtual tour
Property
Parking
- Total spaces: 3
- Parking features: Attached, Garage
- Attached garage spaces: 3
Features
- Levels: Two
- Stories: 2
Lot
- Size: 0.34 Acres
Details
- Parcel number: tbd
- Special conditions: Builder Owned
Construction
Type & style
- Home type: SingleFamily
- Architectural style: Colonial
- Property subtype: Single Family Residence
Materials
- Vinyl Siding
- Roof: Asphalt,Fiberglass
Condition
- Under Construction
- New construction: Yes
- Year built: 2025
Details
- Builder name: Drees Homes
- Warranty included: Yes
Utilities & green energy
- Sewer: Public Sewer
- Water: Public
Community & HOA
Community
- Subdivision: Rosemont Reserve
HOA
- Has HOA: Yes
- Services included: Common Area Maintenance
- HOA fee: $450 annually
- HOA name: Gables Management
Location
- Region: Akron
Financial & listing details
- Price per square foot: $230/sqft
- Date on market: 7/25/2025
- Cumulative days on market: 117 days
- Listing terms: Cash,Conventional,FHA,VA Loan
About the community
This beautiful new neighborhood in Fairlawn features a collection of plans for your new home and many amenities in the area for you to enjoy. You will love the convenience of great grocery shopping just 3 minutes away as well as the many dining options nearby. The area is home to the Portage and Fairlawn Country Clubs, as well as the Towpath Trail and Seiberling Nature Realm, providing ample opportunities for outdoor recreation. Reach out for more information today!
Source: Drees Homes

