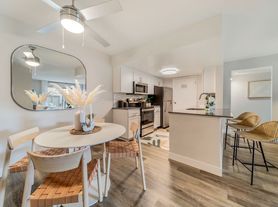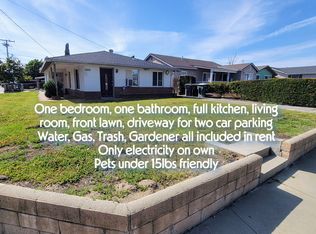Partially furnished Next Gen Suite in a SFR. Separate entrance. Close to Eastvale Costco.
12 month lease. All utilities included. Wifi included. South Ontario. Close to Eastvale Costco and 99 Ranch market.
House for rent
Accepts Zillow applications
$2,180/mo
3683 S Grower Ave, Ontario, CA 91761
2beds
--sqft
Price may not include required fees and charges.
Single family residence
Available now
No pets
Central air
In unit laundry
Off street parking
Forced air
What's special
Next gen suiteSeparate entrance
- 5 days |
- -- |
- -- |
Travel times
Facts & features
Interior
Bedrooms & bathrooms
- Bedrooms: 2
- Bathrooms: 1
- Full bathrooms: 1
Heating
- Forced Air
Cooling
- Central Air
Appliances
- Included: Dryer, Microwave, Washer
- Laundry: In Unit
Features
- Flooring: Hardwood
Property
Parking
- Parking features: Off Street
- Details: Contact manager
Features
- Exterior features: Heating system: Forced Air, Utilities included in rent
Details
- Parcel number: 0218372520000
Construction
Type & style
- Home type: SingleFamily
- Property subtype: Single Family Residence
Community & HOA
Location
- Region: Ontario
Financial & listing details
- Lease term: 1 Year
Price history
| Date | Event | Price |
|---|---|---|
| 10/4/2025 | Listed for rent | $2,180-58.9% |
Source: Zillow Rentals | ||
| 7/21/2025 | Sold | $1,060,000+6% |
Source: | ||
| 6/23/2025 | Contingent | $999,900+55.9% |
Source: | ||
| 6/19/2025 | Listing removed | $5,300 |
Source: CRMLS #TR25127111 | ||
| 6/6/2025 | Listed for rent | $5,300 |
Source: CRMLS #TR25127111 | ||

