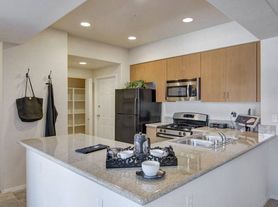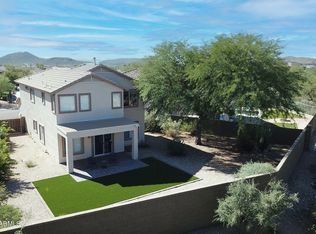Fantastic two-story, three bedroom PLUS office/den home on a peaceful cul-de-sac lot in Anthem. Inside you'll find a spacious interior with soothing palette, beautiful wood-look floors, vaulted ceiling, & luxurious light fixtures. Impeccable eat-in kitchen is fully equipped with SS appliances, plenty of counter space, cabinetry w/crown molding, neutral tile floors, pantry, & breakfast bar. Large loft is great for entertainment. The main bedroom provides a private en suite with dual sink & generous walk-in closet. Laundry room has built-in cabinets great for extra storage. Adjacent to natural open desert with breathtaking mountain & sunset views. Enjoy the wildlife from your backyard under a covered patio, On Chilly nights, cozy up to the firepit. Don't miss this rare opportunity!
House for rent
$2,395/mo
3683 W Aidan Ct, Phoenix, AZ 85086
3beds
2,168sqft
Price may not include required fees and charges.
Singlefamily
Available now
-- Pets
Central air, ceiling fan
Dryer included laundry
2 Parking spaces parking
Natural gas
What's special
Covered patioLarge loftLuxurious light fixturesBreakfast barSunset viewsSs appliancesGenerous walk-in closet
- 9 days
- on Zillow |
- -- |
- -- |
Travel times
Looking to buy when your lease ends?
Consider a first-time homebuyer savings account designed to grow your down payment with up to a 6% match & 3.83% APY.
Facts & features
Interior
Bedrooms & bathrooms
- Bedrooms: 3
- Bathrooms: 3
- Full bathrooms: 2
- 1/2 bathrooms: 1
Heating
- Natural Gas
Cooling
- Central Air, Ceiling Fan
Appliances
- Included: Dryer, Stove, Washer
- Laundry: Dryer Included, In Unit, Inside, Washer Included
Features
- Breakfast Bar, Ceiling Fan(s), Double Vanity, Eat-in Kitchen, Full Bth Master Bdrm, High Speed Internet, Laminate Counters, Master Downstairs, Pantry, Walk In Closet
- Flooring: Carpet, Tile
Interior area
- Total interior livable area: 2,168 sqft
Property
Parking
- Total spaces: 2
- Parking features: Covered
- Details: Contact manager
Features
- Stories: 2
- Exterior features: Contact manager
- Has view: Yes
- View description: City View
Details
- Parcel number: 20311030
Construction
Type & style
- Home type: SingleFamily
- Architectural style: RanchRambler
- Property subtype: SingleFamily
Materials
- Roof: Tile
Condition
- Year built: 2006
Community & HOA
Community
- Features: Clubhouse, Fitness Center
HOA
- Amenities included: Fitness Center
Location
- Region: Phoenix
Financial & listing details
- Lease term: Contact For Details
Price history
| Date | Event | Price |
|---|---|---|
| 9/24/2025 | Listed for rent | $2,395-4%$1/sqft |
Source: ARMLS #6924179 | ||
| 10/23/2023 | Listing removed | -- |
Source: ARMLS #6603521 | ||
| 10/5/2023 | Price change | $2,495-7.4%$1/sqft |
Source: ARMLS #6603521 | ||
| 9/20/2023 | Price change | $2,695-3.8%$1/sqft |
Source: ARMLS #6603521 | ||
| 9/11/2023 | Listed for rent | $2,800+12%$1/sqft |
Source: ARMLS #6603521 | ||

