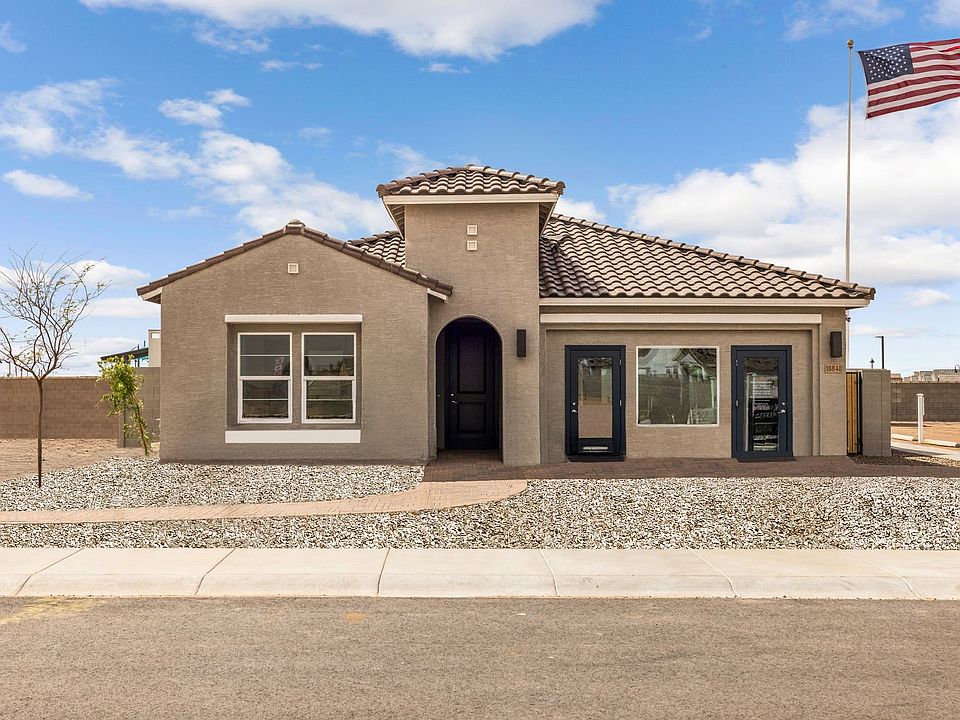Dream Home with Mother in Law Suite or home office with separate entrance includes Kitchenette (minus stove) and family room! 4-bedroom, 3-bath house offers the perfect blend of style and practicality! You'll love the spacious, open kitchen that seamlessly overlooks the family and dining rooms, making it an ideal space for entertaining friends and family. Quartz countertops in both kitchens and baths, modern white cabinetry, and neutral 12x24 flooring throughout the main living areas .
Refrigerator, washer, dryer, and blinds! You'll also appreciate the convenience of a gas tankless water heater, a soft water loop, pre-wired ceiling fans thru/out! This is CASH pricing only.
New construction
Special offer
$354,990
36838 W Santa Maria St, Maricopa, AZ 85138
4beds
3baths
1,968sqft
Single Family Residence
Built in 2025
5,751 Square Feet Lot
$-- Zestimate®
$180/sqft
$104/mo HOA
What's special
Mother in law suiteSeparate entranceOpen kitchenModern white cabinetryQuartz countertopsFamily room
Call: (520) 666-7920
- 74 days |
- 196 |
- 16 |
Zillow last checked: 7 hours ago
Listing updated: October 01, 2025 at 08:44am
Listed by:
Julie Anderson 480-332-2733,
DFH Realty Arizona, LLC
Source: ARMLS,MLS#: 6895164

Travel times
Schedule tour
Select your preferred tour type — either in-person or real-time video tour — then discuss available options with the builder representative you're connected with.
Facts & features
Interior
Bedrooms & bathrooms
- Bedrooms: 4
- Bathrooms: 3
Heating
- Natural Gas
Cooling
- Central Air, Ceiling Fan(s), ENERGY STAR Qualified Equipment, Programmable Thmstat
Appliances
- Laundry: Engy Star (See Rmks)
Features
- High Speed Internet, Double Vanity, Breakfast Bar, 9+ Flat Ceilings, No Interior Steps, Vaulted Ceiling(s), Kitchen Island, Pantry, Full Bth Master Bdrm
- Flooring: Carpet, Tile
- Windows: Low Emissivity Windows, Double Pane Windows, ENERGY STAR Qualified Windows, Vinyl Frame
- Has basement: No
- Has fireplace: No
- Fireplace features: None
Interior area
- Total structure area: 1,968
- Total interior livable area: 1,968 sqft
Property
Parking
- Total spaces: 4
- Parking features: Garage Door Opener, Direct Access, Over Height Garage
- Garage spaces: 2
- Uncovered spaces: 2
Features
- Stories: 1
- Patio & porch: Covered
- Spa features: None
- Fencing: Block
Lot
- Size: 5,751 Square Feet
- Features: Sprinklers In Front, Desert Front, Dirt Back, Auto Timer H2O Front
Details
- Parcel number: 50258412
Construction
Type & style
- Home type: SingleFamily
- Architectural style: Ranch
- Property subtype: Single Family Residence
Materials
- Stucco, Wood Frame, Low VOC Paint, Blown Cellulose, Painted
- Roof: Reflective Coating,Tile,Concrete
Condition
- Under Construction
- New construction: Yes
- Year built: 2025
Details
- Builder name: Dream Finders Homes
Utilities & green energy
- Sewer: Private Sewer
- Water: Pvt Water Company
Green energy
- Energy efficient items: Fresh Air Mechanical, ENERGY STAR Light Fixture, Multi-Zones
Community & HOA
Community
- Features: Pickleball, Lake, Playground, Biking/Walking Path
- Subdivision: Rancho Mirage
HOA
- Has HOA: Yes
- Services included: Cable TV, Maintenance Grounds
- HOA fee: $104 monthly
- HOA name: Rancho Mirage
- HOA phone: 480-422-0888
Location
- Region: Maricopa
Financial & listing details
- Price per square foot: $180/sqft
- Tax assessed value: $10,000
- Annual tax amount: $167
- Date on market: 7/21/2025
- Cumulative days on market: 75 days
- Listing terms: Cash,Conventional,FHA,VA Loan
- Ownership: Fee Simple
About the community
TennisBasketballPondPark+ 2 more
Welcome to your new home in Rancho Mirage, one of Maricopa's most desirable neighborhoods. This vibrant new home community offers beautifully crafted, energy-efficient homes designed for comfort, style, and savings. Ideally located near the heart of Maricopa, residents enjoy easy access to top attractions like Copper Sky Regional Park, Harrah's Ak-Chin Casino, The Duke at Rancho El Dorado Golf Club, and the scenic Box Canyon Recreation Area. Nestled just steps from community pickleball courts and a family-friendly playground , these homes provide the perfect blend of recreation and relaxation. Whether you're hitting the courts, taking the kids out to play, or exploring the outdoors, there's always something to enjoy. Plus, with nearby shopping, dining, and Apex Motor Club just minutes away, everything you need is right around the corner. Don't miss your chance to own one of the best new homes in Maricopa in a location that truly has it all.
Rates as Low as 2.99% (5.959% APR)*
Think big, save bigger with low rates and huge savings on quick move-in homes. Find your new home today!Source: Dream Finders Homes

