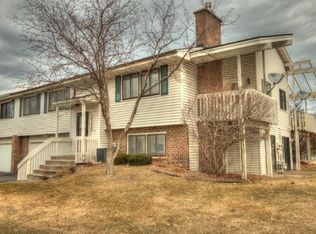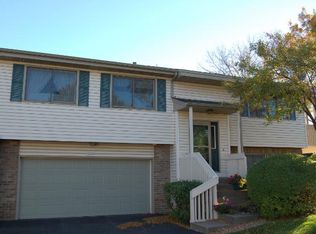Closed
$250,000
3684 118th Ln NW, Coon Rapids, MN 55433
2beds
1,650sqft
Townhouse Quad/4 Corners
Built in 1983
6,098.4 Square Feet Lot
$252,100 Zestimate®
$152/sqft
$1,957 Estimated rent
Home value
$252,100
$232,000 - $275,000
$1,957/mo
Zestimate® history
Loading...
Owner options
Explore your selling options
What's special
Tucked away on a quiet cul-de-sac with no through traffic, this well-maintained townhome offers the perfect balance of comfort and convenience. Step inside to find spacious upstairs bedrooms, including a primary suite with a walk-in closet and private vanity. The lower level features a cozy family room with a brick fireplace, new carpet, and an additional space that works great as an office. Freshly painted in 2025 with a newer furnace installed in March, plus newer washer/dryer and water softer - this home is truly move-in ready. Enjoy nearby walking trails, easy access to shopping, dining, and a location close to the hospital. If you're looking for a home you can own without all the upkeep, this is it!
Zillow last checked: 8 hours ago
Listing updated: May 05, 2025 at 11:05am
Listed by:
Kris Lindahl 763-292-4455,
Kris Lindahl Real Estate,
Joshua McDonald 612-741-3011
Bought with:
Jeffrey Xiong
Partners Realty Inc.
Source: NorthstarMLS as distributed by MLS GRID,MLS#: 6674129
Facts & features
Interior
Bedrooms & bathrooms
- Bedrooms: 2
- Bathrooms: 2
- Full bathrooms: 1
- 3/4 bathrooms: 1
Bedroom 1
- Level: Upper
- Area: 176 Square Feet
- Dimensions: 16x11
Bedroom 2
- Level: Upper
- Area: 110 Square Feet
- Dimensions: 11x10
Dining room
- Level: Upper
- Area: 72 Square Feet
- Dimensions: 9x8
Family room
- Level: Lower
- Area: 195 Square Feet
- Dimensions: 15x13
Kitchen
- Level: Upper
- Area: 90 Square Feet
- Dimensions: 10x9
Laundry
- Level: Lower
- Area: 63 Square Feet
- Dimensions: 9x7
Living room
- Level: Upper
- Area: 210 Square Feet
- Dimensions: 15x14
Office
- Level: Lower
- Area: 162 Square Feet
- Dimensions: 18x9
Heating
- Forced Air
Cooling
- Central Air
Appliances
- Included: Dryer, Microwave, Range, Refrigerator, Washer
Features
- Basement: Finished,Full,Walk-Out Access
- Number of fireplaces: 1
Interior area
- Total structure area: 1,650
- Total interior livable area: 1,650 sqft
- Finished area above ground: 1,102
- Finished area below ground: 548
Property
Parking
- Total spaces: 2
- Parking features: Attached, Storage
- Attached garage spaces: 2
Accessibility
- Accessibility features: None
Features
- Levels: Multi/Split
Lot
- Size: 6,098 sqft
- Dimensions: 117 x 32 x 118 x 78
Details
- Foundation area: 1066
- Parcel number: 083124340138
- Zoning description: Residential-Single Family
Construction
Type & style
- Home type: Townhouse
- Property subtype: Townhouse Quad/4 Corners
- Attached to another structure: Yes
Materials
- Vinyl Siding
Condition
- Age of Property: 42
- New construction: No
- Year built: 1983
Utilities & green energy
- Gas: Natural Gas
- Sewer: City Sewer/Connected
- Water: City Water/Connected
Community & neighborhood
Location
- Region: Coon Rapids
- Subdivision: Reisling Park North 3rd Add
HOA & financial
HOA
- Has HOA: Yes
- HOA fee: $245 monthly
- Services included: Hazard Insurance, Lawn Care, Maintenance Grounds, Professional Mgmt, Trash, Snow Removal
- Association name: Reisling Park Third HOA
- Association phone: 612-964-6171
Price history
| Date | Event | Price |
|---|---|---|
| 5/2/2025 | Sold | $250,000-2%$152/sqft |
Source: | ||
| 3/25/2025 | Pending sale | $255,000$155/sqft |
Source: | ||
| 3/21/2025 | Listed for sale | $255,000+64.5%$155/sqft |
Source: | ||
| 9/19/2017 | Sold | $155,000$94/sqft |
Source: | ||
| 8/4/2017 | Pending sale | $155,000$94/sqft |
Source: Coldwell Banker Burnet - White Bear Lake / Forest Lake #4854797 | ||
Public tax history
| Year | Property taxes | Tax assessment |
|---|---|---|
| 2024 | $2,327 +7.7% | $193,686 -10% |
| 2023 | $2,162 +12.2% | $215,095 +4.7% |
| 2022 | $1,927 +3% | $205,394 +22.3% |
Find assessor info on the county website
Neighborhood: 55433
Nearby schools
GreatSchools rating
- 6/10Mississippi Elementary SchoolGrades: K-5Distance: 1.7 mi
- 4/10Coon Rapids Middle SchoolGrades: 6-8Distance: 1.8 mi
- 5/10Coon Rapids Senior High SchoolGrades: 9-12Distance: 1.7 mi
Get a cash offer in 3 minutes
Find out how much your home could sell for in as little as 3 minutes with a no-obligation cash offer.
Estimated market value
$252,100
Get a cash offer in 3 minutes
Find out how much your home could sell for in as little as 3 minutes with a no-obligation cash offer.
Estimated market value
$252,100

