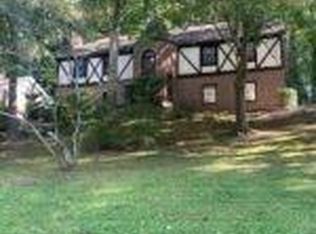Mid-century modern close to Pleasantdale Elementary School. Living room with vaulted wooden open-beamed ceiling and large picture windows overlooking front yard. Separate dining room that opens to a deck with pass through opening to kitchen. Older style kitchen with white wood cabinets, quartz countertops, electric cooktop and electric wall oven. Upstairs has 3 bedrooms (all with vaulted wooden ceilings - 2 corner bedrooms with 4 windows apiece), and 1.5 baths (the hall bathroom shares a walk-through shower with one of the bedrooms). Terrace level has a bedroom, bath, and cork floor den with a gas ball set fireplace w/gas starter and french door to front patio. Hardwood floors throughout. 2 car carport with storage closet. 1 dog permitted (small-medium) with a $500 nonrefundable pet fee (no violent breeds according to the CDC website). The application process involves checking credit and running national criminal background reports. This property will be available the first part of August. Please email all inquires and information requests to the agent.
Listings identified with the FMLS IDX logo come from FMLS and are held by brokerage firms other than the owner of this website. The listing brokerage is identified in any listing details. Information is deemed reliable but is not guaranteed. 2025 First Multiple Listing Service, Inc.
House for rent
$2,900/mo
3684 Northlake Dr, Atlanta, GA 30340
4beds
1,968sqft
Price may not include required fees and charges.
Singlefamily
Available now
Dogs OK
Central air, ceiling fan
In basement laundry
Carport parking
Natural gas, central, forced air, fireplace
What's special
Hardwood floorsLarge picture windowsSeparate dining roomQuartz countertopsVaulted wooden open-beamed ceilingElectric cooktopElectric wall oven
- 19 days
- on Zillow |
- -- |
- -- |
Travel times
Looking to buy when your lease ends?
Consider a first-time homebuyer savings account designed to grow your down payment with up to a 6% match & 4.15% APY.
Facts & features
Interior
Bedrooms & bathrooms
- Bedrooms: 4
- Bathrooms: 3
- Full bathrooms: 2
- 1/2 bathrooms: 1
Rooms
- Room types: Office
Heating
- Natural Gas, Central, Forced Air, Fireplace
Cooling
- Central Air, Ceiling Fan
Appliances
- Included: Dishwasher, Disposal, Dryer, Microwave, Oven, Range, Refrigerator, Stove, Washer
- Laundry: In Basement, In Unit
Features
- Beamed Ceilings, Ceiling Fan(s), High Ceilings 9 ft Main, Vaulted Ceiling(s), View, Walk-In Closet(s)
- Flooring: Hardwood
- Has fireplace: Yes
Interior area
- Total interior livable area: 1,968 sqft
Property
Parking
- Parking features: Carport, Driveway, Covered, Other
- Has carport: Yes
- Details: Contact manager
Features
- Exterior features: Contact manager
- Has view: Yes
- View description: City View
Details
- Parcel number: 1829205017
Construction
Type & style
- Home type: SingleFamily
- Architectural style: Modern
- Property subtype: SingleFamily
Materials
- Roof: Composition
Condition
- Year built: 1963
Community & HOA
Location
- Region: Atlanta
Financial & listing details
- Lease term: 12 Months
Price history
| Date | Event | Price |
|---|---|---|
| 7/22/2025 | Listed for rent | $2,900+3.6%$1/sqft |
Source: FMLS GA #7620020 | ||
| 4/1/2023 | Listing removed | -- |
Source: FMLS GA #7188152 | ||
| 3/18/2023 | Listed for rent | $2,800+27.3%$1/sqft |
Source: FMLS GA #7188152 | ||
| 10/3/2019 | Listing removed | $2,200$1/sqft |
Source: Platinum Property Management | ||
| 9/25/2019 | Listed for rent | $2,200$1/sqft |
Source: Platinum Property Management | ||
![[object Object]](https://photos.zillowstatic.com/fp/22f018eaa8ae76e3f2e50f69bbb22308-p_i.jpg)
