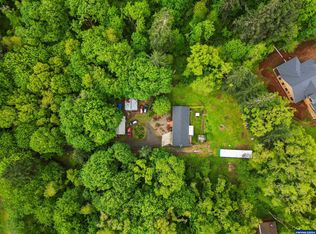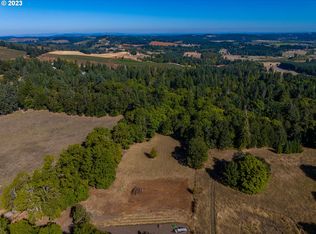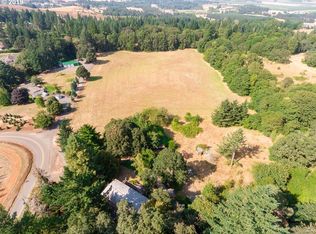Sold for $1,200,000 on 09/15/25
Listed by:
MARK SHADRIN Cell:503-983-4405,
Berkshire Hathaway Homeservices R E Prof
Bought with: Premiere Property Group, Llc - South Salem
$1,200,000
3685 View Top Ln, Turner, OR 97392
3beds
3,239sqft
Single Family Residence
Built in 2024
2.82 Acres Lot
$1,205,000 Zestimate®
$370/sqft
$-- Estimated rent
Home value
$1,205,000
$1.11M - $1.31M
Not available
Zestimate® history
Loading...
Owner options
Explore your selling options
What's special
Discover the epitome of luxury living with this BRAND NEW, custom-built home by Talmage Construction, set on a peaceful 2.82-acre parcel in the picturesque hills above Turner and minutes from South Salem. Cloverdale and Cascade school district. This stunning 3-bedroom, 3-bathroom, single-story residence spans 3,239 square feet.
Zillow last checked: 9 hours ago
Listing updated: September 15, 2025 at 03:56pm
Listed by:
MARK SHADRIN Cell:503-983-4405,
Berkshire Hathaway Homeservices R E Prof
Bought with:
ELIZABETH HARKNESS
Premiere Property Group, Llc - South Salem
Source: WVMLS,MLS#: 822973
Facts & features
Interior
Bedrooms & bathrooms
- Bedrooms: 3
- Bathrooms: 3
- Full bathrooms: 2
- 1/2 bathrooms: 1
Primary bedroom
- Level: Main
- Area: 288
- Dimensions: 18 x 16
Bedroom 2
- Level: Main
- Area: 168
- Dimensions: 14 x 12
Bedroom 3
- Level: Main
- Area: 208
- Dimensions: 16 x 13
Dining room
- Features: Formal
- Level: Main
- Area: 234
- Dimensions: 18 x 13
Kitchen
- Level: Main
- Area: 180
- Dimensions: 15 x 12
Living room
- Level: Main
- Area: 324
- Dimensions: 18 x 18
Heating
- Forced Air
Cooling
- Central Air
Appliances
- Included: Dishwasher, Disposal, Microwave, Range Included
- Laundry: Main Level
Features
- Mudroom, Other(Refer to Remarks), Walk-in Pantry
- Flooring: Carpet, Laminate, Tile
- Has fireplace: Yes
- Fireplace features: Living Room
Interior area
- Total structure area: 3,239
- Total interior livable area: 3,239 sqft
Property
Parking
- Total spaces: 3
- Parking features: Attached
- Attached garage spaces: 3
Accessibility
- Accessibility features: Handicap Amenities - See Remarks
Features
- Levels: One and One Half
- Stories: 1
- Patio & porch: Covered Patio
- Has view: Yes
- View description: Territorial
- Has water view: Yes
- Waterfront features: Waterfront
Lot
- Size: 2.82 Acres
- Dimensions: 592 x 209
- Features: Dimension Above
Details
- Additional structures: See Remarks, RV/Boat Storage
- Zoning: AR
Construction
Type & style
- Home type: SingleFamily
- Property subtype: Single Family Residence
Materials
- Fiber Cement, Rock, Shingle Siding, Lap Siding
- Foundation: Continuous
- Roof: Composition
Condition
- New construction: Yes
- Year built: 2024
Details
- Warranty included: Yes
Utilities & green energy
- Electric: 1/Main
- Sewer: Septic Tank
- Water: Well
- Utilities for property: Water Connected
Community & neighborhood
Location
- Region: Turner
- Subdivision: PP 2021-096
Other
Other facts
- Listing agreement: Exclusive Right To Sell
- Listing terms: Cash,Conventional,VA Loan,ODVA
Price history
| Date | Event | Price |
|---|---|---|
| 9/15/2025 | Sold | $1,200,000-4%$370/sqft |
Source: | ||
| 8/26/2025 | Pending sale | $1,250,000$386/sqft |
Source: BHHS broker feed #24377174 | ||
| 8/26/2025 | Contingent | $1,250,000$386/sqft |
Source: Berkshire Hathaway HomeServices Real Estate Professionals #24377174 | ||
| 7/24/2025 | Price change | $1,250,000-2%$386/sqft |
Source: | ||
| 6/5/2025 | Price change | $1,275,000-1.8%$394/sqft |
Source: | ||
Public tax history
Tax history is unavailable.
Neighborhood: 97392
Nearby schools
GreatSchools rating
- 9/10Cloverdale Elementary SchoolGrades: K-5Distance: 1.6 mi
- 6/10Cascade Junior High SchoolGrades: 6-8Distance: 3.8 mi
- 8/10Cascade Senior High SchoolGrades: 9-12Distance: 3.8 mi
Schools provided by the listing agent
- Elementary: Cloverdale
- Middle: Cascade
- High: Cascade
Source: WVMLS. This data may not be complete. We recommend contacting the local school district to confirm school assignments for this home.

Get pre-qualified for a loan
At Zillow Home Loans, we can pre-qualify you in as little as 5 minutes with no impact to your credit score.An equal housing lender. NMLS #10287.
Sell for more on Zillow
Get a free Zillow Showcase℠ listing and you could sell for .
$1,205,000
2% more+ $24,100
With Zillow Showcase(estimated)
$1,229,100

