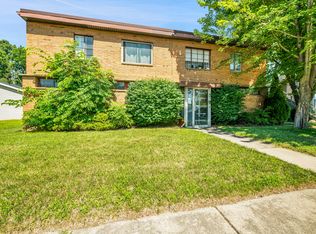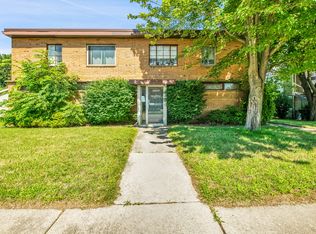Sold for $125,000
$125,000
36858 Goddard Rd, Romulus, MI 48174
4beds
1,480sqft
Single Family Residence
Built in 1920
0.25 Acres Lot
$202,100 Zestimate®
$84/sqft
$1,695 Estimated rent
Home value
$202,100
$180,000 - $224,000
$1,695/mo
Zestimate® history
Loading...
Owner options
Explore your selling options
What's special
Step into classic charm at 36858 Goddard! This Craftsman-style residence exudes timeless appeal with original wood accents, creating an inviting ambiance throughout.
Discover the beauty of original hardwood floors in the living and family rooms, preserving the home's historic charm with original features abound, from doors to moldings, preserving the timeless allure of this historic home.
The kitchen, designed for both aesthetics and functionality, includes appliances that complement the nostalgic atmosphere with a delightful eat-in area perfect for casual dining.
A main floor bedroom, connected to a convenient half-bath, ensures accessibility. Enjoy the vintage ornate radiator accented heat and the unique balcony access from the full bath upstairs.
Discover restful retreats in the well-designed bedrooms of this Romulus residence. Each room boasts its unique character, with ample space to create a personalized haven. Whether you're unwinding in the main floor bedroom or enjoying the elevated views from the second-floor rooms, these spaces invite comfort and relaxation. Explore the versatility of each bedroom, envisioning the perfect setup that aligns with your lifestyle.
The walk-out basement offers ample storage, and the 2.5-car detached garage is a recent addition to this character-filled property!
Enjoy the large backyard, which is surrounded by lush foliage.
Explore the potential of this unique gem and envision the possibilities it holds.
Zillow last checked: 8 hours ago
Listing updated: August 07, 2025 at 11:00pm
Listed by:
Jason C Matt 248-756-0009,
EXP Z Real Estate
Bought with:
Jennifer Smitherman, 6501384914
Paramount One Realty LLC
Source: Realcomp II,MLS#: 20230101431
Facts & features
Interior
Bedrooms & bathrooms
- Bedrooms: 4
- Bathrooms: 2
- Full bathrooms: 1
- 1/2 bathrooms: 1
Heating
- Forced Air, Natural Gas
Cooling
- Wall Units
Appliances
- Included: Dishwasher, Dryer, Free Standing Electric Range, Free Standing Refrigerator, Washer
- Laundry: Laundry Room
Features
- High Speed Internet
- Basement: Daylight,Unfinished,Walk Out Access
- Has fireplace: No
Interior area
- Total interior livable area: 1,480 sqft
- Finished area above ground: 1,480
Property
Parking
- Total spaces: 2
- Parking features: Two Car Garage, Detached
- Garage spaces: 2
Features
- Levels: Two
- Stories: 2
- Entry location: GroundLevelwSteps
- Patio & porch: Covered, Porch
- Pool features: None
Lot
- Size: 0.25 Acres
- Dimensions: 66.00 x 165.00
Details
- Parcel number: 80078040018000
- Special conditions: Short Sale No,Standard
Construction
Type & style
- Home type: SingleFamily
- Architectural style: Bungalow,Craftsman
- Property subtype: Single Family Residence
Materials
- Vinyl Siding
- Foundation: Basement, Block
Condition
- New construction: No
- Year built: 1920
Utilities & green energy
- Sewer: Public Sewer
- Water: Public
- Utilities for property: Cable Available
Community & neighborhood
Location
- Region: Romulus
- Subdivision: PLAT OF CRYSLERS FIRST ADDITION TO THE VILLAGE OF ROMULUS
Other
Other facts
- Listing agreement: Exclusive Right To Sell
- Listing terms: Cash,Conventional,FHA,Va Loan
Price history
| Date | Event | Price |
|---|---|---|
| 1/25/2024 | Sold | $125,000$84/sqft |
Source: | ||
| 1/3/2024 | Contingent | $125,000$84/sqft |
Source: | ||
| 12/11/2023 | Listed for sale | $125,000$84/sqft |
Source: | ||
Public tax history
| Year | Property taxes | Tax assessment |
|---|---|---|
| 2025 | -- | $95,500 +22.6% |
| 2024 | -- | $77,900 +6.3% |
| 2023 | -- | $73,300 +11.4% |
Find assessor info on the county website
Neighborhood: 48174
Nearby schools
GreatSchools rating
- 5/10Barth Elementary SchoolGrades: PK-6Distance: 2.3 mi
- 4/10Romulus Middle SchoolGrades: 6-8Distance: 1.2 mi
- 5/10Romulus Senior High SchoolGrades: 9-12Distance: 1.1 mi
Get a cash offer in 3 minutes
Find out how much your home could sell for in as little as 3 minutes with a no-obligation cash offer.
Estimated market value$202,100
Get a cash offer in 3 minutes
Find out how much your home could sell for in as little as 3 minutes with a no-obligation cash offer.
Estimated market value
$202,100

