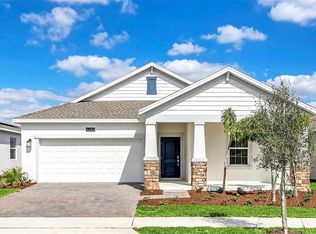**BRAND NEW move-in ready home featuring 4 Beds, 2.5 Baths, 2 Car Garage and an oversized loft with beautiful conservation and partial lake views. LANDSCAPING IS INCLUDED IN THE RENT**. This property is perfect for entertaining, offering a spacious open floor plan and an upgraded kitchen with granite countertops, a large island, and Whirlpool stainless steel appliances. The home also includes a generous laundry room and elegant bathrooms with granite finishes. Enjoy added peace of mind with a 1-year builder warranty and a 10-year structural warranty. Ideally located near Harmony Main, residents can enjoy 12.5 miles of trails and pathways, access to the Harmony Golf Preserve, and the opportunity to join the community garden program. Harmony Central has a beautiful community pool with cabanas, offering a perfect balance of convenience and leisure. WASHER AND DRYER ARE INCLUDED AND WILL BE INSTALLED BY THE MOVE-IN DATE.
House for rent
$2,395/mo
3687 Sagefield Dr, Harmony, FL 34773
4beds
2,335sqft
Price may not include required fees and charges.
Singlefamily
Available now
Cats, dogs OK
Central air
In unit laundry
2 Attached garage spaces parking
Central
What's special
Large islandGenerous laundry roomOpen floor planWhirlpool stainless steel appliances
- 59 days
- on Zillow |
- -- |
- -- |
Travel times
Looking to buy when your lease ends?
See how you can grow your down payment with up to a 6% match & 4.15% APY.
Facts & features
Interior
Bedrooms & bathrooms
- Bedrooms: 4
- Bathrooms: 3
- Full bathrooms: 2
- 1/2 bathrooms: 1
Heating
- Central
Cooling
- Central Air
Appliances
- Included: Dishwasher, Disposal, Dryer, Oven, Washer
- Laundry: In Unit, Laundry Room, Washer Hookup
Features
- Walk-In Closet(s)
- Flooring: Carpet
Interior area
- Total interior livable area: 2,335 sqft
Property
Parking
- Total spaces: 2
- Parking features: Attached, Covered
- Has attached garage: Yes
- Details: Contact manager
Features
- Stories: 2
- Exterior features: Beth Conner, Floor Covering: Ceramic, Flooring: Ceramic, Grounds Care included in rent, Heating system: Central, Irrigation System, Landscaping included in rent, Laundry Room, Sidewalk, Walk-In Closet(s), Washer Hookup
Details
- Parcel number: 3226323596000J0050
Construction
Type & style
- Home type: SingleFamily
- Property subtype: SingleFamily
Condition
- Year built: 2024
Community & HOA
Location
- Region: Harmony
Financial & listing details
- Lease term: 12 Months
Price history
| Date | Event | Price |
|---|---|---|
| 7/22/2025 | Price change | $2,395-4.2%$1/sqft |
Source: Stellar MLS #O6320252 | ||
| 6/20/2025 | Listed for rent | $2,499+0.2%$1/sqft |
Source: Stellar MLS #O6320252 | ||
| 8/28/2024 | Listing removed | $2,495$1/sqft |
Source: Stellar MLS #O6227345 | ||
| 8/19/2024 | Listing removed | -- |
Source: | ||
| 8/19/2024 | Price change | $2,495-3.1%$1/sqft |
Source: Stellar MLS #O6227345 | ||
![[object Object]](https://photos.zillowstatic.com/fp/aac402e91bc29edaef2c537b02284cf9-p_i.jpg)
