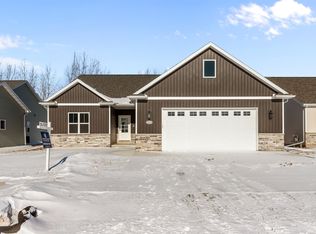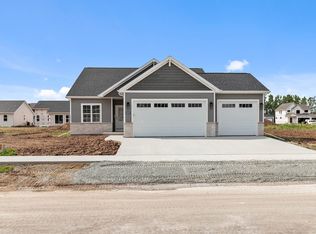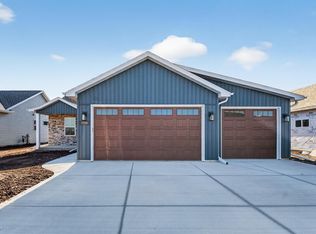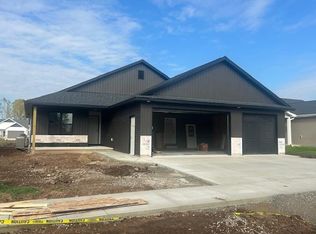Sold
$445,000
3688 E Callalilly Ln, Appleton, WI 54913
3beds
1,706sqft
Single Family Residence
Built in 2024
7,405.2 Square Feet Lot
$464,400 Zestimate®
$261/sqft
$2,640 Estimated rent
Home value
$464,400
$413,000 - $520,000
$2,640/mo
Zestimate® history
Loading...
Owner options
Explore your selling options
What's special
Our Oakley model is designed to give you maximum space where you spend the most time. The kitchen offers a large island and walk in pantry plus included appliances. Natural light and privacy flood the living room through the transom windows. Spacious dining affords room for an expanded table, perfect for fun gatherings. The master bedroom is very spacious with a large walk-in closet and private bath. Smart home features include the thermostat, video doorbell, light switch, and garage door. LL with an egress window and stubbed for a bath. Birdwatch, or storm watch under the covered porch. Located near parks, extensive trail, restaurants, USA Youth Sports Complex, Badger Sports and more. Enjoy ALL of the lifestyle that Trail View South Subdivision provides!
Zillow last checked: 8 hours ago
Listing updated: May 07, 2025 at 03:11am
Listed by:
Jill E Rooney 920-915-7653,
Coldwell Banker Real Estate Group
Bought with:
Erin T Murphy
Coldwell Banker Real Estate Group
Source: RANW,MLS#: 50301535
Facts & features
Interior
Bedrooms & bathrooms
- Bedrooms: 3
- Bathrooms: 2
- Full bathrooms: 2
Bedroom 1
- Level: Main
- Dimensions: 14x12
Bedroom 2
- Level: Main
- Dimensions: 12x12
Bedroom 3
- Level: Main
- Dimensions: 11x10
Dining room
- Level: Main
- Dimensions: 11x12
Kitchen
- Level: Main
- Dimensions: 10x16
Living room
- Level: Main
- Dimensions: 16x15
Cooling
- Central Air
Appliances
- Included: Dishwasher, Microwave, Range, Refrigerator
Features
- At Least 1 Bathtub, Breakfast Bar, Kitchen Island, Pantry, Walk-In Closet(s), Walk-in Shower
- Basement: Full,Bath/Stubbed
- Has fireplace: No
- Fireplace features: None
Interior area
- Total interior livable area: 1,706 sqft
- Finished area above ground: 1,706
- Finished area below ground: 0
Property
Parking
- Total spaces: 3
- Parking features: Attached
- Attached garage spaces: 3
Accessibility
- Accessibility features: 1st Floor Bedroom, 1st Floor Full Bath, Laundry 1st Floor, Level Drive, Level Lot, Open Floor Plan
Features
- Patio & porch: Patio
Lot
- Size: 7,405 sqft
- Features: Sidewalk
Details
- Parcel number: 311641207
- Zoning: Residential
- Special conditions: Arms Length
Construction
Type & style
- Home type: SingleFamily
- Architectural style: Ranch
- Property subtype: Single Family Residence
Materials
- Stone, Vinyl Siding
- Foundation: Poured Concrete
Condition
- New construction: Yes
- Year built: 2024
Details
- Builder name: Mark Winter Homes
Utilities & green energy
- Sewer: Public Sewer
- Water: Public
Community & neighborhood
Location
- Region: Appleton
Price history
| Date | Event | Price |
|---|---|---|
| 5/2/2025 | Sold | $445,000-1.1%$261/sqft |
Source: RANW #50301535 Report a problem | ||
| 3/18/2025 | Pending sale | $449,900$264/sqft |
Source: | ||
| 3/18/2025 | Contingent | $449,900$264/sqft |
Source: | ||
| 12/4/2024 | Listed for sale | $449,900$264/sqft |
Source: RANW #50301535 Report a problem | ||
Public tax history
Tax history is unavailable.
Neighborhood: 54913
Nearby schools
GreatSchools rating
- 9/10Huntley Elementary SchoolGrades: PK-6Distance: 2.5 mi
- 6/10Classical SchoolGrades: K-8Distance: 2.9 mi
- 7/10North High SchoolGrades: 9-12Distance: 1.3 mi

Get pre-qualified for a loan
At Zillow Home Loans, we can pre-qualify you in as little as 5 minutes with no impact to your credit score.An equal housing lender. NMLS #10287.



