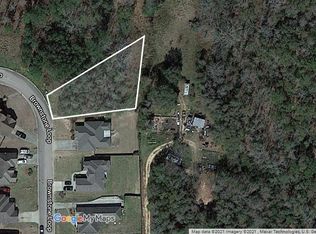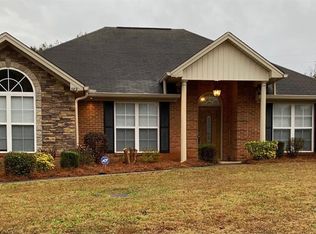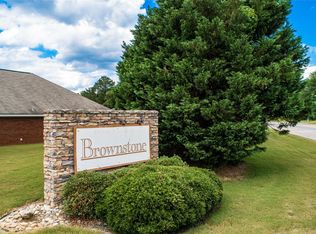Delightful!!! As you stroll through the foyer entry, to the left, you will discover an inviting pleasantly hued living room and an elegant dining room, which features a huge picturesque window and beautifully designed window treatments. These two rooms are separated by unique double archways, which can display collectables at the top and a column in between. While walking further into the home, you will find a kitchen with lots of intricately crafted cabinetry, stainless steel appliances, a quaint breakfast bar and an ample spaced pantry. Open to the kitchen, the great room possesses a corner fire place. Both exhibit 10' feet trey ceilings and tile flooring. The rest of the home features 9' ceilings throughout. Located near the kitchen, the huge laundry room has a modern washer and dryer units. Within the master bedroom suite, there is an adjoining plush master bath with a 6' garden tub double marble vanity, a separate shower, linen closet , a huge walk-in closet and tile flooring. The other bedrooms are comfortably large with wall-to-wall carpet ,as well as, the master bedroom. All have ample closet space. The extended hallway has a full sized bath. Through the laundry room door, there is a 2-car garage and an attached storage. Through the back door, a pleasant entertainment 3 level surprise awaits you--- the 1st level, a screened in porch, the 2nd level a wooden deck, and the 3rd level a large patio, along with a will manicured yard and a tall privacy fence enwrapping these features. Call your favorite realtor for personal tour!
This property is off market, which means it's not currently listed for sale or rent on Zillow. This may be different from what's available on other websites or public sources.


