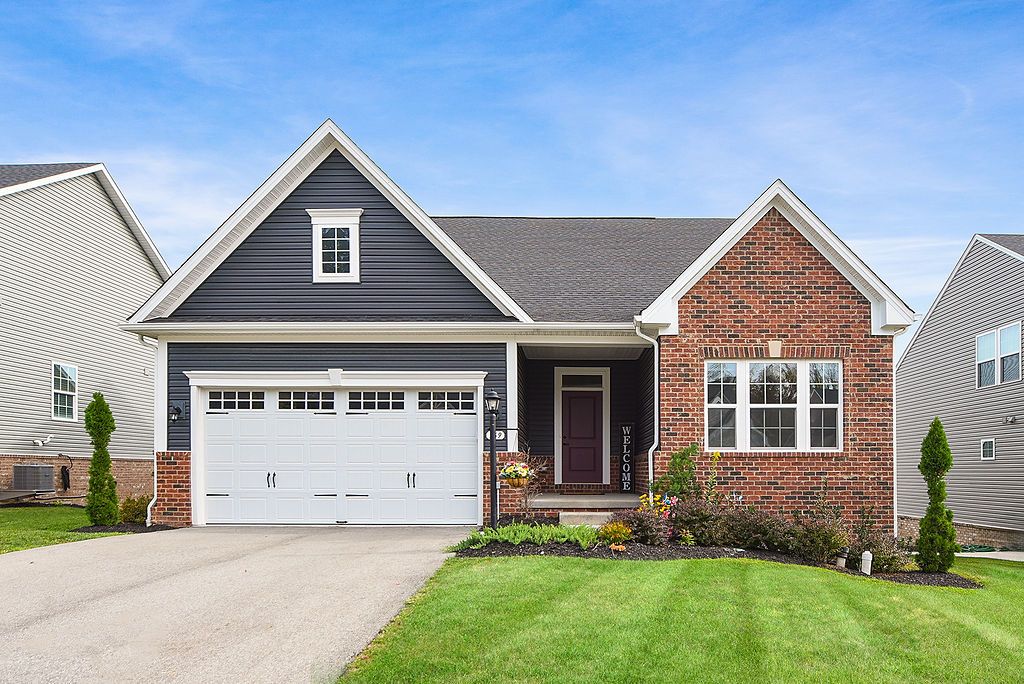
For salePrice cut: $4.9K (10/1)
$475,000
3beds
1,696sqft
369 Dana Dr, Eighty Four, PA 15330
3beds
1,696sqft
Single family residence
Built in 2023
9,609 sqft
2 Attached garage spaces
$280 price/sqft
$185 monthly HOA fee
What's special
Gas fireplaceModern finishesOpen floor planPrimary suiteLarge islandCovered deckWalk-in closet
This nearly new 3-bedroom ranch offers the ease of one-level living with modern finishes throughout. Built just 2 years ago, the open floor plan was upgraded with all of the most popular options including the built in appliances with double ovens, a large island, heat-n-glow gas fireplace plus the covered deck ...
- 69 days |
- 404 |
- 4 |
Source: WPMLS,MLS#: 1723499 Originating MLS: West Penn Multi-List
Originating MLS: West Penn Multi-List
Travel times
Living Room
Kitchen
Primary Bedroom
Zillow last checked: 8 hours ago
Listing updated: October 08, 2025 at 09:13am
Listed by:
Eileen Allan 412-307-7394,
COMPASS PENNSYLVANIA, LLC 412-407-5720
Source: WPMLS,MLS#: 1723499 Originating MLS: West Penn Multi-List
Originating MLS: West Penn Multi-List
Facts & features
Interior
Bedrooms & bathrooms
- Bedrooms: 3
- Bathrooms: 2
- Full bathrooms: 2
Primary bedroom
- Level: Main
- Dimensions: 15x12
Bedroom 2
- Level: Main
- Dimensions: 11x10
Bedroom 3
- Level: Main
- Dimensions: 15x10
Bonus room
- Level: Main
- Dimensions: 8x6
Kitchen
- Level: Main
- Dimensions: 24x11
Laundry
- Level: Main
Living room
- Level: Main
- Dimensions: 16x14
Heating
- Forced Air, Gas
Cooling
- Central Air
Appliances
- Included: Some Gas Appliances, Convection Oven, Dishwasher, Disposal, Microwave, Refrigerator, Stove
Features
- Flooring: Carpet, Ceramic Tile, Vinyl
- Windows: Screens
- Basement: Walk-Out Access
- Number of fireplaces: 1
- Fireplace features: Gas
Interior area
- Total structure area: 1,696
- Total interior livable area: 1,696 sqft
Video & virtual tour
Property
Parking
- Total spaces: 2
- Parking features: Attached, Garage, Garage Door Opener
- Has attached garage: Yes
Features
- Levels: One
- Stories: 1
Lot
- Size: 9,609.34 Square Feet
- Dimensions: 0.2206
Construction
Type & style
- Home type: SingleFamily
- Architectural style: Ranch
- Property subtype: Single Family Residence
Materials
- Brick, Vinyl Siding
- Roof: Composition
Condition
- Resale
- Year built: 2023
Utilities & green energy
- Sewer: Public Sewer
- Water: Public
Community & HOA
Community
- Subdivision: Castlewood Fields
HOA
- Has HOA: Yes
- HOA fee: $185 monthly
Location
- Region: Eighty Four
Financial & listing details
- Price per square foot: $280/sqft
- Tax assessed value: $374,000
- Annual tax amount: $7,518
- Date on market: 10/1/2025