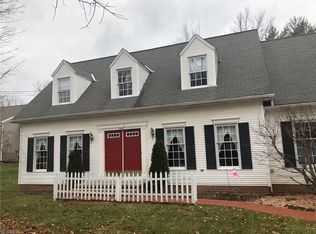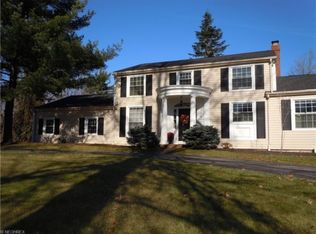Sold for $625,000
$625,000
369 Eldridge Rd, Aurora, OH 44202
4beds
4,493sqft
Single Family Residence
Built in 2010
0.45 Acres Lot
$613,200 Zestimate®
$139/sqft
$5,002 Estimated rent
Home value
$613,200
$583,000 - $650,000
$5,002/mo
Zestimate® history
Loading...
Owner options
Explore your selling options
What's special
Welcome to your new home in Aurora. This beautifully maintained 4-bedroom, 3-bathroom home offering spacious first-floor living and thoughtful design throughout. From the moment you enter, you'll be greeted by a bright, open layout featuring a cozy den and a formal dining room perfect for hosting holiday gatherings. The heart of the home is the gorgeous kitchen, complete with stainless steel appliances, an extra-long granite island ideal for entertaining, and a breakfast nook for casual dining. This space opens to a stunning great room with a large fireplace, creating a warm and inviting atmosphere. The four-season room at the rear of the home offers endless possibilities use it as a sunroom, home office, or game space. It overlooks the private backyard and provides access to the two-tiered deck, perfect for outdoor entertaining. The primary suite is a true retreat, featuring Dual vanities, Large jacuzzi tub, Walk-in shower, Private water closet, Spacious walk-in closet. Two additional main-floor bedrooms and a full bath offer comfort and space. A generously sized laundry room makes daily living even more convenient. And there’s more! The fully finished basement adds incredible value and versatility, offering a large bedroom with a walk-in closet and full bath. A wet bar with plush carpet throughout make this space great for entertaining. Multiple living areas and abundant storage space. From the basement, access the 3-car garage, offering plenty of room for vehicles, hobbies, and more. This home features egress windows, neutral decor, natural light, and a private backyard oasis complete with a refreshing pool, the perfect place to unwind on warm summer days. Function, beauty, space, and location, this home has it all! Don’t miss your opportunity to own this spectacular home. One year home warranty included for peace of mind. Schedule your showing today cause this one won’t last!
Zillow last checked: 8 hours ago
Listing updated: July 15, 2025 at 11:31am
Listing Provided by:
William B Denholm III wbdenholmlll@gmail.com330-472-7708,
REMAX Diversity Real Estate Group LLC
Bought with:
Renee Vartorella, 337969
Howard Hanna
Donald Bent, 2024001861
Howard Hanna
Source: MLS Now,MLS#: 5130484 Originating MLS: Akron Cleveland Association of REALTORS
Originating MLS: Akron Cleveland Association of REALTORS
Facts & features
Interior
Bedrooms & bathrooms
- Bedrooms: 4
- Bathrooms: 3
- Full bathrooms: 3
- Main level bathrooms: 2
- Main level bedrooms: 3
Primary bedroom
- Level: First
- Dimensions: 15.11 x 15.9
Bedroom
- Level: First
- Dimensions: 12.3 x 11.5
Bedroom
- Level: First
- Dimensions: 14.11 x 12.7
Bedroom
- Level: Basement
- Dimensions: 16.8 x 14.1
Primary bathroom
- Level: First
- Dimensions: 14.5 x 13.5
Primary bathroom
- Level: First
- Dimensions: 11.5 x 4.11
Dining room
- Level: First
- Dimensions: 12.11 x 9.1
Entry foyer
- Level: First
- Dimensions: 6 x 5.6
Kitchen
- Level: First
- Dimensions: 12.11 x 12.7
Laundry
- Level: First
- Dimensions: 13.5 x 9.9
Living room
- Level: First
- Dimensions: 22.4 x 18.3
Pantry
- Level: First
- Dimensions: 3.11 x 4.2
Sunroom
- Level: First
- Dimensions: 11.5 x 11.11
Heating
- Forced Air, Fireplace(s), Gas
Cooling
- Central Air
Appliances
- Included: Cooktop, Disposal, Microwave, Range, Refrigerator
- Laundry: Main Level
Features
- Entrance Foyer, Granite Counters, Pantry, Storage, Bar
- Basement: Full,Finished
- Number of fireplaces: 1
- Fireplace features: Living Room
Interior area
- Total structure area: 4,493
- Total interior livable area: 4,493 sqft
- Finished area above ground: 2,493
- Finished area below ground: 2,000
Property
Parking
- Total spaces: 3
- Parking features: Attached, Driveway, Electricity, Garage, Garage Door Opener, Paved
- Attached garage spaces: 3
Accessibility
- Accessibility features: None
Features
- Levels: One
- Stories: 1
- Patio & porch: Porch
- Has private pool: Yes
- Pool features: Above Ground
- Has view: Yes
- View description: Trees/Woods
Lot
- Size: 0.45 Acres
- Features: Irregular Lot, Wooded
Details
- Parcel number: NEW OR UNDER CONSTRUCTION
Construction
Type & style
- Home type: SingleFamily
- Architectural style: Ranch
- Property subtype: Single Family Residence
Materials
- Stone, Vinyl Siding
- Roof: Asphalt,Fiberglass
Condition
- Year built: 2010
Details
- Warranty included: Yes
Utilities & green energy
- Sewer: Public Sewer
- Water: Public
Community & neighborhood
Security
- Security features: Carbon Monoxide Detector(s), Smoke Detector(s)
Location
- Region: Aurora
Price history
| Date | Event | Price |
|---|---|---|
| 7/15/2025 | Sold | $625,000+4.2%$139/sqft |
Source: | ||
| 6/16/2025 | Pending sale | $600,000$134/sqft |
Source: MLS Now #5130484 Report a problem | ||
| 6/12/2025 | Listed for sale | $600,000+1311.8%$134/sqft |
Source: | ||
| 8/13/2010 | Sold | $42,500$9/sqft |
Source: Public Record Report a problem | ||
Public tax history
| Year | Property taxes | Tax assessment |
|---|---|---|
| 2024 | $7,836 +7.7% | $175,290 +32.2% |
| 2023 | $7,278 +10.4% | $132,550 |
| 2022 | $6,591 -0.6% | $132,550 |
Find assessor info on the county website
Neighborhood: 44202
Nearby schools
GreatSchools rating
- NACraddock/Miller Elementary SchoolGrades: 1-2Distance: 0.6 mi
- 8/10Harmon Middle SchoolGrades: 6-8Distance: 1.1 mi
- 9/10Aurora High SchoolGrades: 9-12Distance: 1 mi
Schools provided by the listing agent
- District: Aurora CSD - 6701
Source: MLS Now. This data may not be complete. We recommend contacting the local school district to confirm school assignments for this home.
Get a cash offer in 3 minutes
Find out how much your home could sell for in as little as 3 minutes with a no-obligation cash offer.
Estimated market value
$613,200

