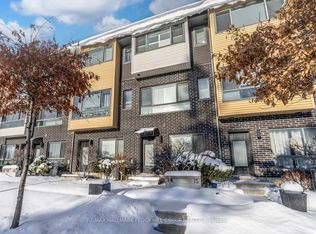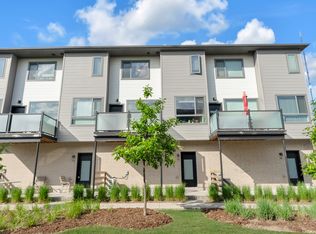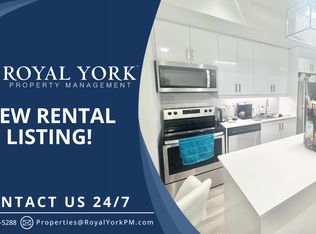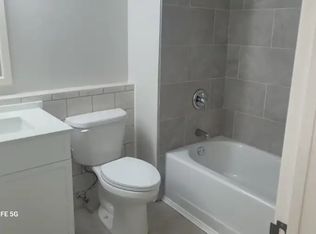Sold for $599,000
C$599,000
369 Essa Rd #35, Barrie, ON L4N 9C8
2beds
1,353sqft
Row/Townhouse, Residential
Built in 2016
846.43 Square Feet Lot
$-- Zestimate®
C$443/sqft
C$2,393 Estimated rent
Home value
Not available
Estimated sales range
Not available
$2,393/mo
Loading...
Owner options
Explore your selling options
What's special
SUNNY 3-STOREY TOWNHOME IN ARDAGH WITH MODERN UPGRADES & TANDEM GARAGE! Welcome to this stunning, energy green star certified 3-storey townhouse, located in the highly sought-after Ardagh community! Step inside and experience the bright, open-concept living and dining area, perfect for entertaining or relaxing. The modern kitchen features sleek stainless steel appliances, offering both style and functionality. Walk out to your sunny balcony and enjoy your morning coffee in the fresh air! Upstairs, you’ll find two generously sized bedrooms, including a primary suite with a private 3-piece ensuite. The additional 4-piece bathroom is perfect for guests or family. Large windows throughout flood the home with natural light, creating a warm and inviting atmosphere. The convenience doesn't stop there—this home includes upper-level laundry and a tandem garage with space for two cars and extra storage! Additionally, Sean townhomes use low VOC building materials, high performance heating ventilation systems and superior insulation and window treatments to lower energy consumption! Enjoy a shaded sitting area on your front patio, perfect for winding down after a long day. Designed for those seeking a low-maintenance lifestyle, this vibrant community offers easy access to all amenities, and you're just minutes from Highway 400 for a quick commute! Vendor Take Back (VTB) financing may be available. Don’t miss out on this amazing opportunity! Your bright and modern #HomeToStay awaits!
Zillow last checked: 8 hours ago
Listing updated: July 08, 2025 at 02:17pm
Listed by:
Peggy Hill, Salesperson,
Re/Max Hallmark Peggy Hill Group Realty Brokerage
Source: ITSO,MLS®#: 40690325Originating MLS®#: Barrie & District Association of REALTORS® Inc.
Facts & features
Interior
Bedrooms & bathrooms
- Bedrooms: 2
- Bathrooms: 2
- Full bathrooms: 2
Kitchen
- Level: Second
Heating
- Forced Air, Natural Gas
Cooling
- Central Air
Appliances
- Included: Instant Hot Water, Dishwasher, Dryer, Microwave, Refrigerator, Stove, Washer
- Laundry: In-Suite, Laundry Closet, Upper Level
Features
- Auto Garage Door Remote(s)
- Windows: Window Coverings
- Basement: None
- Has fireplace: No
Interior area
- Total structure area: 1,353
- Total interior livable area: 1,353 sqft
- Finished area above ground: 1,353
Property
Parking
- Total spaces: 2
- Parking features: Attached Garage, Garage Door Opener, Inside Entrance, Tandem, Private Drive Single Wide
- Attached garage spaces: 2
Features
- Patio & porch: Open, Patio
- Exterior features: Balcony
- Frontage type: North
- Frontage length: 15.32
Lot
- Size: 846.43 sqft
- Dimensions: 55.25 x 15.32
- Features: Urban, Rectangular, Highway Access, Major Highway, Park, Place of Worship, Playground Nearby, Public Transit, School Bus Route, Schools, Shopping Nearby, Trails
Details
- Parcel number: 589140057
- Zoning: RM2(SP-507)
Construction
Type & style
- Home type: Townhouse
- Architectural style: 3 Storey
- Property subtype: Row/Townhouse, Residential
- Attached to another structure: Yes
Materials
- Brick, Vinyl Siding
- Foundation: Concrete Perimeter
- Roof: Asphalt Shing
Condition
- 6-15 Years
- New construction: No
- Year built: 2016
Utilities & green energy
- Sewer: Sewer (Municipal)
- Water: Municipal
Community & neighborhood
Location
- Region: Barrie
HOA & financial
HOA
- Has HOA: Yes
- HOA fee: C$215 monthly
- Amenities included: None
- Services included: Maintenance Grounds, Trash, Snow Removal
Price history
| Date | Event | Price |
|---|---|---|
| 2/13/2025 | Sold | C$599,000-0.2%C$443/sqft |
Source: ITSO #40690325 Report a problem | ||
| 1/15/2025 | Listed for sale | C$599,900C$443/sqft |
Source: | ||
Public tax history
Tax history is unavailable.
Neighborhood: Holly
Nearby schools
GreatSchools rating
No schools nearby
We couldn't find any schools near this home.
Schools provided by the listing agent
- Elementary: Trillium Woods Es / St Catherine Of Siena Ecs
- High: Bear Creek Ss / St. Joan Of Arc Chs
Source: ITSO. This data may not be complete. We recommend contacting the local school district to confirm school assignments for this home.



