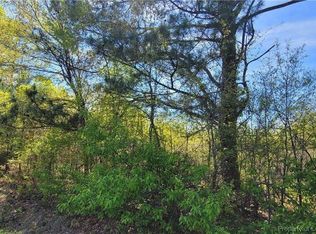Great home in country atmosphere. Home has a large fenced back yard with 2 storage buildings, 4 bedrooms, a large living room and a den with wood burning fireplace. Double parking on the concrete driveway. New roof in 2018!, some new paint.
This property is off market, which means it's not currently listed for sale or rent on Zillow. This may be different from what's available on other websites or public sources.
