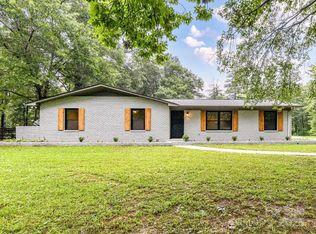Closed
Zestimate®
$600,000
369 Falcon Dr, Concord, NC 28025
3beds
5,169sqft
Single Family Residence
Built in 2004
5.02 Acres Lot
$600,000 Zestimate®
$116/sqft
$3,448 Estimated rent
Home value
$600,000
$570,000 - $630,000
$3,448/mo
Zestimate® history
Loading...
Owner options
Explore your selling options
What's special
Nestled on over 5 acres of wooded land, this spacious two-story home offers incredible potential for the right buyer. While it needs some renovation and updates, it presents a rare opportunity to customize and create your dream home in a serene, private setting. Inside, you'll find hardwood floors throughout the main level. The large kitchen offers ample space for updates, while the living room features a cozy fireplace and large windows that bring in plenty of natural light. The primary suite, conveniently located on the main floor, includes an en-suite bath with a garden tub and double sinks. Upstairs, you'll find three additional bedrooms and a full bathroom, awaiting your personal touch. Step outside to enjoy the peaceful surroundings on the spacious deck or relax on the screened-in porch.
This property is perfect for anyone looking to invest in a home with incredible potential and the space to grow. With a little vision and updates, this can become your private sanctuary.
Zillow last checked: 8 hours ago
Listing updated: June 30, 2025 at 06:41pm
Listing Provided by:
David Hodson david@propertiesofthecarolinas.com,
Properties of the Carolinas
Bought with:
Craig Duckworth
RE/MAX Leading Edge
Source: Canopy MLS as distributed by MLS GRID,MLS#: 4223316
Facts & features
Interior
Bedrooms & bathrooms
- Bedrooms: 3
- Bathrooms: 3
- Full bathrooms: 2
- 1/2 bathrooms: 1
- Main level bedrooms: 1
Primary bedroom
- Level: Main
Bedroom s
- Level: Upper
Bedroom s
- Level: Upper
Bedroom s
- Level: Upper
Bathroom full
- Level: Main
Bathroom half
- Level: Main
Bathroom full
- Level: Upper
Dining room
- Level: Main
Kitchen
- Level: Main
Living room
- Level: Main
Office
- Level: Main
Heating
- Heat Pump, Propane
Cooling
- Central Air, Dual, Electric
Appliances
- Included: Dishwasher, Disposal, Dryer, Exhaust Fan, Exhaust Hood, Gas Oven, Gas Range, Plumbed For Ice Maker, Propane Water Heater, Washer/Dryer
- Laundry: Electric Dryer Hookup, Mud Room, Utility Room, Inside, Laundry Room, Main Level, Washer Hookup
Features
- Soaking Tub, Pantry, Storage, Walk-In Closet(s)
- Flooring: Carpet, Tile, Wood
- Doors: French Doors
- Windows: Insulated Windows, Skylight(s)
- Basement: Daylight,Exterior Entry,Full,Interior Entry,Unfinished,Walk-Out Access
- Attic: Pull Down Stairs,Walk-In
- Fireplace features: Den, Gas Log, Gas Unvented, Insert
Interior area
- Total structure area: 3,264
- Total interior livable area: 5,169 sqft
- Finished area above ground: 3,264
- Finished area below ground: 1,905
Property
Parking
- Total spaces: 3
- Parking features: Attached Garage, Garage on Main Level
- Attached garage spaces: 3
Accessibility
- Accessibility features: Two or More Access Exits, Door Width 32 Inches or More, Kitchen 60 Inch Turning Radius
Features
- Levels: Two
- Stories: 2
- Patio & porch: Covered, Deck, Patio, Porch, Rear Porch, Screened, Wrap Around
- Exterior features: Fire Pit
Lot
- Size: 5.02 Acres
- Dimensions: 300' x 716' x 297' x 723'
- Features: Sloped, Wooded
Details
- Parcel number: 55381096300000
- Zoning: LDR
- Special conditions: Standard
- Horse amenities: None
Construction
Type & style
- Home type: SingleFamily
- Architectural style: Traditional
- Property subtype: Single Family Residence
Materials
- Vinyl
- Roof: Shingle
Condition
- New construction: No
- Year built: 2004
Utilities & green energy
- Sewer: Septic Installed, Other - See Remarks
- Water: Well
- Utilities for property: Cable Available, Electricity Connected, Propane
Community & neighborhood
Security
- Security features: Carbon Monoxide Detector(s), Security System, Smoke Detector(s)
Location
- Region: Concord
- Subdivision: Ridge Run
Other
Other facts
- Listing terms: Cash,Conventional,FHA,VA Loan
- Road surface type: Concrete, Gravel, Paved
Price history
| Date | Event | Price |
|---|---|---|
| 6/30/2025 | Sold | $600,000-4.3%$116/sqft |
Source: | ||
| 4/26/2025 | Price change | $627,000-4.3%$121/sqft |
Source: | ||
| 3/31/2025 | Price change | $655,000-5.8%$127/sqft |
Source: | ||
| 3/3/2025 | Listed for sale | $695,000+98.6%$134/sqft |
Source: | ||
| 12/30/2014 | Sold | $349,900$68/sqft |
Source: | ||
Public tax history
| Year | Property taxes | Tax assessment |
|---|---|---|
| 2024 | $4,149 +30% | $604,840 +61.1% |
| 2023 | $3,192 +2.4% | $375,560 |
| 2022 | $3,117 +1.8% | $375,560 |
Find assessor info on the county website
Neighborhood: 28025
Nearby schools
GreatSchools rating
- 5/10Patriots ElementaryGrades: K-5Distance: 2 mi
- 4/10C. C. Griffin Middle SchoolGrades: 6-8Distance: 2.1 mi
- 4/10Central Cabarrus HighGrades: 9-12Distance: 2.1 mi
Schools provided by the listing agent
- Elementary: Patriots
- Middle: C.C. Griffin
- High: Central Cabarrus
Source: Canopy MLS as distributed by MLS GRID. This data may not be complete. We recommend contacting the local school district to confirm school assignments for this home.
Get a cash offer in 3 minutes
Find out how much your home could sell for in as little as 3 minutes with a no-obligation cash offer.
Estimated market value
$600,000
Get a cash offer in 3 minutes
Find out how much your home could sell for in as little as 3 minutes with a no-obligation cash offer.
Estimated market value
$600,000
