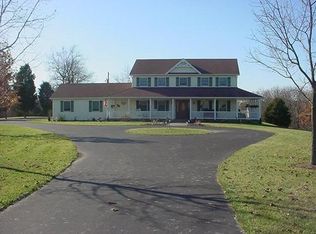Sold for $749,900
$749,900
369 Foster Rd, West Union, OH 45693
5beds
3,900sqft
Single Family Residence
Built in 2022
11.95 Acres Lot
$745,900 Zestimate®
$192/sqft
$4,102 Estimated rent
Home value
$745,900
$709,000 - $783,000
$4,102/mo
Zestimate® history
Loading...
Owner options
Explore your selling options
What's special
Incredible 5-bedroom home offers modern design and thoughtful touches throughout, perfect for everyday living & entertaining. The open-concept main floor showcases a gorgeous kitchen w/ luxury vinyl plank flooring, quartz countertops & backsplash, island, pantry, & included appliances. Living room features a cozy propane fireplace, while the spacious dining area opens to a covered back patio with composite decking, ceiling fans, & lightingideal for relaxing or hosting guests. The main floor includes a primary suite w/ a private bath & 10x6 WIC, 2ND BR,lg office, utility room, & 1/2 bath. Upstairs you'll find another impressive primary suite w/ its own bath & WIC, 2 more bedrooms, full bath, & a quiet library area. Full finished walkout basement features beautiful epoxy floors. Outdoors is your own personal Heated inground pool, hot tub, stocked pond, & a 1/2 mile gravel walking trail.3-car attached garage & 74x50 shop w/ car lift,enclosed lean-to & welding-ready electric.
Zillow last checked: 8 hours ago
Listing updated: August 22, 2025 at 04:01pm
Listed by:
Amanda Fite 937-217-9781,
Wilson Realtors, West Union 937-544-2355
Bought with:
Amanda Fite, 2019004748
Wilson Realtors, West Union
Source: Cincy MLS,MLS#: 1848726 Originating MLS: Cincinnati Area Multiple Listing Service
Originating MLS: Cincinnati Area Multiple Listing Service

Facts & features
Interior
Bedrooms & bathrooms
- Bedrooms: 5
- Bathrooms: 4
- Full bathrooms: 3
- 1/2 bathrooms: 1
Primary bedroom
- Features: Bath Adjoins, Walk-In Closet(s), Wall-to-Wall Carpet
- Level: First
- Area: 140
- Dimensions: 14 x 10
Bedroom 2
- Level: First
- Area: 180
- Dimensions: 15 x 12
Bedroom 3
- Level: Second
- Area: 264
- Dimensions: 22 x 12
Bedroom 4
- Level: Second
- Area: 252
- Dimensions: 14 x 18
Bedroom 5
- Level: Second
- Area: 252
- Dimensions: 14 x 18
Primary bathroom
- Features: Shower, Tub
Bathroom 1
- Features: Full
- Level: First
Bathroom 2
- Features: Partial
- Level: First
Bathroom 3
- Features: Full
- Level: Second
Bathroom 4
- Features: Full
- Level: Second
Dining room
- Features: Walkout, Other
- Level: First
- Area: 240
- Dimensions: 20 x 12
Family room
- Area: 0
- Dimensions: 0 x 0
Kitchen
- Features: Pantry, Quartz Counters, Vinyl Floor, Kitchen Island, Wood Cabinets
- Area: 300
- Dimensions: 15 x 20
Living room
- Features: Fireplace, Other
- Area: 238
- Dimensions: 17 x 14
Office
- Level: First
- Area: 143
- Dimensions: 13 x 11
Heating
- Electric, Forced Air, Heat Pump
Cooling
- Central Air
Appliances
- Included: Dishwasher, Oven/Range, Refrigerator, Electric Water Heater
Features
- High Ceilings
- Windows: Double Pane Windows
- Basement: Full,Finished,Walk-Out Access,Other
- Fireplace features: Living Room
Interior area
- Total structure area: 3,900
- Total interior livable area: 3,900 sqft
Property
Parking
- Total spaces: 7
- Parking features: Asphalt, Driveway, Garage Door Opener
- Attached garage spaces: 7
- Has uncovered spaces: Yes
Features
- Levels: Two
- Stories: 2
- Patio & porch: Covered Deck/Patio, Porch
- Exterior features: Other
- Has private pool: Yes
- Pool features: Diving Board, Heated, In Ground
- Has spa: Yes
- Spa features: Hot Tub
- Fencing: Wood
- Has view: Yes
- View description: Lake/Pond, Trees/Woods
- Has water view: Yes
- Water view: Lake/Pond
- Waterfront features: Lake/Pond
Lot
- Size: 11.95 Acres
- Features: 10 to 19 Acres
- Topography: Cleared,Lake/Pond,Level
Details
- Additional structures: Other
- Parcel number: 1130000001.001
Construction
Type & style
- Home type: SingleFamily
- Architectural style: Other
- Property subtype: Single Family Residence
Materials
- Vinyl Siding
- Foundation: Concrete Perimeter
- Roof: Metal
Condition
- New construction: No
- Year built: 2022
Utilities & green energy
- Gas: Propane
- Sewer: Septic Tank
- Water: Public
Community & neighborhood
Security
- Security features: Security System
Location
- Region: West Union
HOA & financial
HOA
- Has HOA: No
Other
Other facts
- Listing terms: No Special Financing,Conventional
Price history
| Date | Event | Price |
|---|---|---|
| 8/22/2025 | Sold | $749,900$192/sqft |
Source: | ||
| 7/23/2025 | Pending sale | $749,900$192/sqft |
Source: | ||
| 7/19/2025 | Listed for sale | $749,900+435.6%$192/sqft |
Source: | ||
| 5/4/2022 | Sold | $140,000+10.2%$36/sqft |
Source: Public Record Report a problem | ||
| 2/15/2011 | Sold | $127,000-1.6%$33/sqft |
Source: | ||
Public tax history
| Year | Property taxes | Tax assessment |
|---|---|---|
| 2024 | $3,906 -0.6% | $129,190 |
| 2023 | $3,931 +994.6% | $129,190 +422.6% |
| 2022 | $359 +1.5% | $24,720 +33.8% |
Find assessor info on the county website
Neighborhood: 45693
Nearby schools
GreatSchools rating
- 4/10West Union Elementary SchoolGrades: PK-6Distance: 4.1 mi
- 3/10West Union High SchoolGrades: 7-12Distance: 4 mi
Get pre-qualified for a loan
At Zillow Home Loans, we can pre-qualify you in as little as 5 minutes with no impact to your credit score.An equal housing lender. NMLS #10287.
