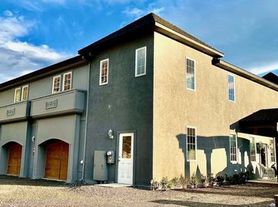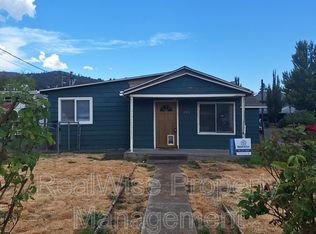AVAILABLE NOW! Clean and bright, very quiet, and well cared for 2 bedroom, 1.5 bath, 988 sq ft townhouse in Ashland. Lots of natural light. Recent upgrades.
This property is ideal for 1-2 people.
If you like tranquility and quiet living then you'll appreciate this property. Quiet, respecful community and well maintained townhome property.
Excellent location and low maintenance living. Great neighborhood and close to downtown Ashland. Walking/biking distance to downtown, co-op, restaurants, parks, Ashland Community Hospital, and other amenities.
Private, small fenced outdoor space with deck and organic garden beds.
Dedicated parking space. Visitor and off street parking available.
Tenants must abide by all HOA rules & regulations.
Absolutely no smoking or vaping. This a non smoking property and complex.
Common area and covered, outdoor bike storage.
All appliances: Dishwasher, Fridge, Range and Oven, and Washer and Dryer included.
Central AC/Heat included.
$1650 per month.
6 month lease.
OWNER PAYS WATER, SEWAGE & GARBAGE. Tenant is responsible for electric.
All residents must have proof of renters insurance within 30 days of tenancy.
First, last & $1750 refundable security deposit to move in.
One well behaved pet negotiable with owner approval, additional deposit and $25 monthly pet rent.
Must have verifiable/stable income and employment. Must have a minimum of a 650+ credit score with good financial history. The combined total gross income of the applicants must be at least (3) times the amount of the monthly rent. No co-signers.
Must have excellent rental references/or history of homeownership. Preferably two landlords in sequence will be referenced, a current and previous landlord. Family members and friends will not be considered as a rental reference.
Property is managed by the owner.
If you are interested in this property please complete an application on Zillow per applicant before a tour will be given. Please feel free to reach out to me with any questions. Thank you.
Townhouse for rent
Accepts Zillow applications
$1,650/mo
369 Glenn St, Ashland, OR 97520
2beds
988sqft
Price may not include required fees and charges.
Townhouse
Available now
Cats, dogs OK
Air conditioner, central air
In unit laundry
Off street parking
Forced air, heat pump
What's special
Recent upgradesLots of natural lightOrganic garden beds
- 1 day
- on Zillow |
- -- |
- -- |
Travel times
Facts & features
Interior
Bedrooms & bathrooms
- Bedrooms: 2
- Bathrooms: 2
- Full bathrooms: 1
- 1/2 bathrooms: 1
Heating
- Forced Air, Heat Pump
Cooling
- Air Conditioner, Central Air
Appliances
- Included: Dishwasher, Disposal, Dryer, Oven, Range, Refrigerator, Washer
- Laundry: In Unit
Interior area
- Total interior livable area: 988 sqft
Property
Parking
- Parking features: Off Street
- Details: Contact manager
Features
- Exterior features: Bicycle storage, Dedicated parking space/visitor parking, Electricity not included in rent, Garbage included in rent, Heating included in rent, Heating system: Forced Air, Sewage included in rent, Water included in rent
Details
- Parcel number: 10670134
Construction
Type & style
- Home type: Townhouse
- Property subtype: Townhouse
Utilities & green energy
- Utilities for property: Garbage, Sewage, Water
Building
Management
- Pets allowed: Yes
Community & HOA
Location
- Region: Ashland
Financial & listing details
- Lease term: 6 Month
Price history
| Date | Event | Price |
|---|---|---|
| 10/2/2025 | Price change | $1,650-5.7%$2/sqft |
Source: Zillow Rentals | ||
| 9/15/2025 | Price change | $1,750-2.8%$2/sqft |
Source: Zillow Rentals | ||
| 8/19/2025 | Listed for rent | $1,800+0.6%$2/sqft |
Source: Zillow Rentals | ||
| 8/16/2025 | Listing removed | $260,000$263/sqft |
Source: | ||
| 7/31/2025 | Price change | $260,000-3.7%$263/sqft |
Source: | ||

