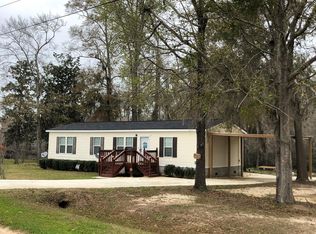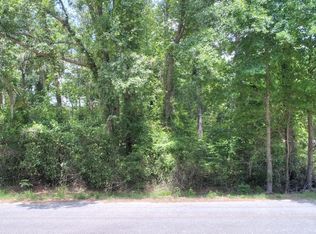Fishing Paradise and Lakeside living at Lake Blackshear! This vacation retreat includes the furnished cottage, and the lot next door with 2000 square foot wired workshop for boat storage, a man cave and so much. Relax and Enjoy the cool lake breezes at the boat dock while catching a net full of fish. Open the door to charm that overlooks picturesque view of the lake and wooded ambience of the cypress and oak trees. The covered patio and screen porch emphasizes the casual life at the lake. Great room and the gourmet kitchen Big enough and open so everyone will be part of the entertaining. 3 large bedrooms and 2 baths on the second floor. On the first floor your own private kitchen/keeping room , and entertainment room and bedroom and bath perfect for another fun getaway.Celebrate Nature where mother nature is the major developer.. Abundant Sunshine and Verdant landscape becomes million dollar view and the ideal retreat for relaxation.
This property is off market, which means it's not currently listed for sale or rent on Zillow. This may be different from what's available on other websites or public sources.


