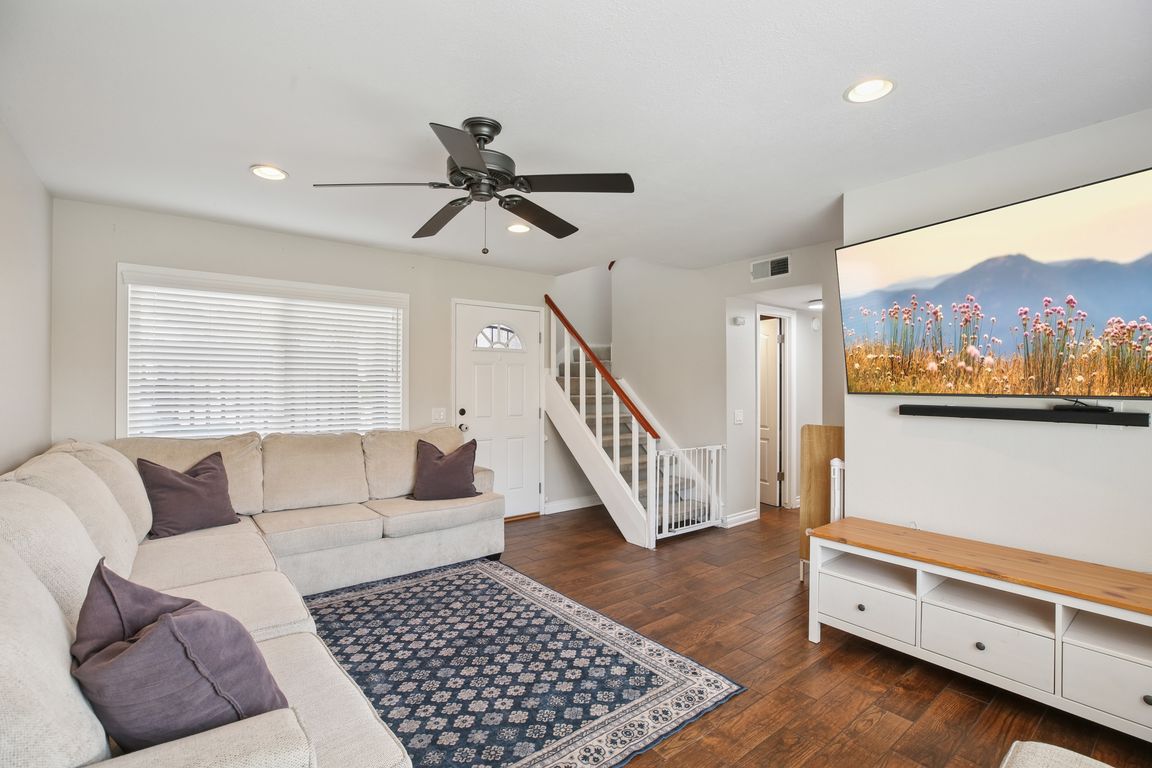
For sale
$675,000
3beds
1,266sqft
369 N Via Remo, Anaheim, CA 92806
3beds
1,266sqft
Single family residence
Built in 1973
1,770 sqft
2 Attached garage spaces
$533 price/sqft
$450 monthly HOA fee
What's special
Expansive windowsFresh paintAdded privacyCorner lotUpdated vinyl windowsDesigner wood-look tile flooringBright open floor plan
Welcome to 369 N. Via Remo, nestled in the tranquil Villa Frontera community. This charming single-family home features three bedrooms, one full bath, and one half bath. Situated on a corner lot, it offers added privacy and access to the HOA’s beautifully maintained grounds. Expansive windows fill the home with natural ...
- 18 days |
- 6,613 |
- 301 |
Likely to sell faster than
Source: CRMLS,MLS#: PW25218830 Originating MLS: California Regional MLS
Originating MLS: California Regional MLS
Travel times
Living Room
Kitchen
Dining Room
Bedroom
Bedroom
Bedroom
Zillow last checked: 7 hours ago
Listing updated: October 04, 2025 at 06:27pm
Listing Provided by:
Andrea Barquero DRE #01819765 714-402-8102,
Jason Mitchell Real Estate California
Source: CRMLS,MLS#: PW25218830 Originating MLS: California Regional MLS
Originating MLS: California Regional MLS
Facts & features
Interior
Bedrooms & bathrooms
- Bedrooms: 3
- Bathrooms: 2
- Full bathrooms: 1
- 1/2 bathrooms: 1
Rooms
- Room types: Bedroom, Entry/Foyer, Family Room, Kitchen, Laundry
Bedroom
- Features: All Bedrooms Up
Bathroom
- Features: Bathtub, Remodeled, Separate Shower, Tub Shower
Kitchen
- Features: Quartz Counters, Remodeled, Updated Kitchen
Heating
- Central, Forced Air
Cooling
- Central Air
Appliances
- Included: Built-In Range, Dishwasher, Electric Oven, Electric Range, Disposal, Microwave, Refrigerator, Self Cleaning Oven, Water Heater, Dryer, Washer
- Laundry: Washer Hookup, Electric Dryer Hookup, In Garage
Features
- Ceiling Fan(s), Eat-in Kitchen, Granite Counters, High Ceilings, Open Floorplan, Recessed Lighting, Two Story Ceilings, All Bedrooms Up
- Flooring: Carpet, Tile
- Doors: ENERGY STAR Qualified Doors, Mirrored Closet Door(s), Sliding Doors
- Windows: Blinds, Custom Covering(s), Double Pane Windows, Screens
- Has fireplace: No
- Fireplace features: None
- Common walls with other units/homes: 1 Common Wall
Interior area
- Total interior livable area: 1,266 sqft
Property
Parking
- Total spaces: 2
- Parking features: Direct Access, Door-Single, Garage, No Driveway, Paved, On Street
- Attached garage spaces: 2
Accessibility
- Accessibility features: None
Features
- Levels: Two
- Stories: 2
- Entry location: Front
- Patio & porch: Concrete, Covered, Front Porch, Open, Patio, Wood
- Pool features: In Ground, Association
- Spa features: None
- Fencing: Stucco Wall,Wood
- Has view: Yes
- View description: Park/Greenbelt
Lot
- Size: 1,770 Square Feet
- Features: Back Yard, Corner Lot, Greenbelt, Lawn, Level, Street Level, Walkstreet
Details
- Parcel number: 26819340
- Special conditions: Standard
Construction
Type & style
- Home type: SingleFamily
- Architectural style: Modern
- Property subtype: Single Family Residence
- Attached to another structure: Yes
Materials
- Stucco
- Foundation: Slab
- Roof: Composition
Condition
- Updated/Remodeled
- New construction: No
- Year built: 1973
Utilities & green energy
- Sewer: Public Sewer
- Water: Public
- Utilities for property: Cable Connected, Electricity Connected, Natural Gas Connected, Phone Connected, Sewer Connected, Water Connected
Community & HOA
Community
- Features: Park, Street Lights, Sidewalks
- Security: Carbon Monoxide Detector(s), Smoke Detector(s)
- Subdivision: Villa Frontera (Vlft)
HOA
- Has HOA: Yes
- Amenities included: Clubhouse, Maintenance Grounds, Pool, Pets Allowed, Water
- HOA fee: $450 monthly
- HOA name: Villa Frontera
- HOA phone: 714-395-5245
Location
- Region: Anaheim
Financial & listing details
- Price per square foot: $533/sqft
- Tax assessed value: $524,978
- Date on market: 9/19/2025
- Listing terms: Cash,Cash to Existing Loan,Cash to New Loan,Conventional,FHA,Relocation Property,VA Loan
- Inclusions: Refrigerator, Washer and Dryer
- Road surface type: Paved