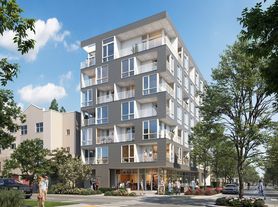Room details
Modern 1BD + Office/Storage with Private Entrance Ballard/Fremont/Phinney Ridge
Available Dec. 8th: Newly remodeled 2-bedroom, 1-bath basement apartment with an extra bonus room (office/guest bed/storage) in a quiet residential home.
-- Features a private entrance, full equipped kitchen with new stainless steel appliances (6 burner range, oven, air fryer, water boiler, baking tools, utensils).
-- Large living/dining area flooded w/light, providing ample space for living + dining. Brand new living/dining furniture, and access to a large backyard + a large front yard + patio.
-- High capacity W&D with cozy lounging area.
-- 1 car Garage parking (available upon request for a small charge by month) and plenty of free street parking available.
-- Spacious bedroom (180 sqft) & brand new bath (shared with 1 female tenant), plus an additional 90 sqft bonus room (for office/storage).
-- Located in the heart of Ballard/Fremont/Phinney Ridge, close to Green Lake, Golden Gardens Beach and Woodland Park. 14 min to downtown. Fred Meyer, H Mart, PCC, Trader Joe's, LA Fitness, are within 11 min of walking distance.
Lease Terms:
Rent: $1,320/month (Huge180 sqft private room )
Security Deposit: One month's rent
Lease: Minimum 12 months
Utilities: internet, electricity, water, gas, and garbage shared with housemates
No pets, no smoking, no drugs
No parties; quiet household, respectful of neighbors
No outside shoes indoors
Housemate details
Two full-time professional women housemates who enjoy cooking and art. The home is quiet and low-key. Clean and respectful, we keep shared spaces tidy, value communication, kindness, and responsibility, creating a welcoming, drama-free household.
Current housemates
2 femaleCurrent pets
0 cats, 0 dogsZillow last checked: 9 hours ago
Listing updated: December 02, 2025 at 04:23pm
