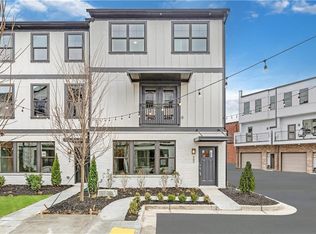Unbeatable intown living in a highly desirable Chosewood Park area, walking distance to the Southside Beltline, Grant Park and The Beacon! This spacious townhome offers 3 bedrooms and 3.5 baths across four stylish levels. This incredible unit comes equipped with one-car attached garage and a flex space with half-bath on the Terrace Level, perfect for a workout area, office or lounge. Open concept on the main floor with sun drenched family and dining areas and chef's kitchen with quartz countertops, large island, 42" white cabinets, and stainless-steel appliances. Private deck on the main with unbelievable Atlanta skyline views. Upstairs find two bedrooms each features private en-suite baths. Laundry room is also located on the upper level with washer and dryer included. The top-level loft offers a third bedroom, full bath, and a sitting area, perfect for guests, a quiet office, or creative space. Don't miss your opportunity to lease a stylish and contemporary new construction home in desirable Skylar at Hill Street. Schedule your private tour today. Life worth living!
Listings identified with the FMLS IDX logo come from FMLS and are held by brokerage firms other than the owner of this website. The listing brokerage is identified in any listing details. Information is deemed reliable but is not guaranteed. 2025 First Multiple Listing Service, Inc.
Townhouse for rent
$2,700/mo
369 Skylar Way SE, Atlanta, GA 30315
3beds
1,898sqft
Price may not include required fees and charges.
Townhouse
Available now
No pets
Central air, electric
In hall laundry
Attached garage parking
Central, forced air
What's special
Large islandOne-car attached garageSpacious townhomeOpen conceptSitting areaFlex space with half-bathStainless-steel appliances
- 80 days |
- -- |
- -- |
Travel times
Looking to buy when your lease ends?
Consider a first-time homebuyer savings account designed to grow your down payment with up to a 6% match & a competitive APY.
Facts & features
Interior
Bedrooms & bathrooms
- Bedrooms: 3
- Bathrooms: 5
- Full bathrooms: 3
- 1/2 bathrooms: 2
Heating
- Central, Forced Air
Cooling
- Central Air, Electric
Appliances
- Included: Dishwasher, Disposal, Dryer, Microwave, Range, Refrigerator, Washer
- Laundry: In Hall, In Unit, Upper Level
Features
- High Ceilings 10 ft Main, High Ceilings 9 ft Upper, Smart Home, View
- Flooring: Carpet
- Has basement: Yes
Interior area
- Total interior livable area: 1,898 sqft
Video & virtual tour
Property
Parking
- Parking features: Attached, Driveway, Garage, Covered
- Has attached garage: Yes
- Details: Contact manager
Features
- Exterior features: Contact manager
- Has view: Yes
- View description: City View
Construction
Type & style
- Home type: Townhouse
- Property subtype: Townhouse
Materials
- Roof: Composition
Condition
- Year built: 2025
Building
Management
- Pets allowed: No
Community & HOA
Location
- Region: Atlanta
Financial & listing details
- Lease term: 12 Months
Price history
| Date | Event | Price |
|---|---|---|
| 11/1/2025 | Price change | $2,700-6.9%$1/sqft |
Source: FMLS GA #7638052 | ||
| 9/5/2025 | Listed for rent | $2,900-1.7%$2/sqft |
Source: FMLS GA #7638052 | ||
| 4/23/2025 | Listing removed | $2,950$2/sqft |
Source: Zillow Rentals | ||
| 4/12/2025 | Price change | $2,950-4.8%$2/sqft |
Source: Zillow Rentals | ||
| 4/10/2025 | Price change | $3,100-3.1%$2/sqft |
Source: Zillow Rentals | ||

