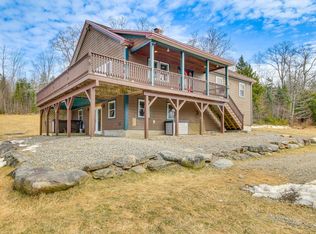This beautifully restored classic New England farmhouse offers so many things that make living in Maine a treasure. The large eat-in kitchen features a wood cookstove as a focal point, where stories can be told and memories made. Gleaming hardwood floors enhance the open concept dining area and living room. Imagine lounging in the large, southern exposure window seat, watching the deer graze. The first floor office can be closed off by windowed double doors, allowing privacy for working from home while maintaining all of the natural light that is abundant in this home. The second floor features three bedrooms and a large full bath. A bonus room is located on the third floor, complete with skylight and closet. The attached three-level shed is ready to be finished to extend the living area or create a large workshop or maker space. The lower level of the shed features a two-car garage with ample space and interior access to the main house and basement. Experience nature in your 23 acre backyard, gardening, picking apples or tapping the maple trees to make your own syrup. Create your own nature trails winding though the woodlands for year-round activities. Located within driving distance of Belfast and Bangor, this homestead awaits your plans and dreams.
This property is off market, which means it's not currently listed for sale or rent on Zillow. This may be different from what's available on other websites or public sources.
